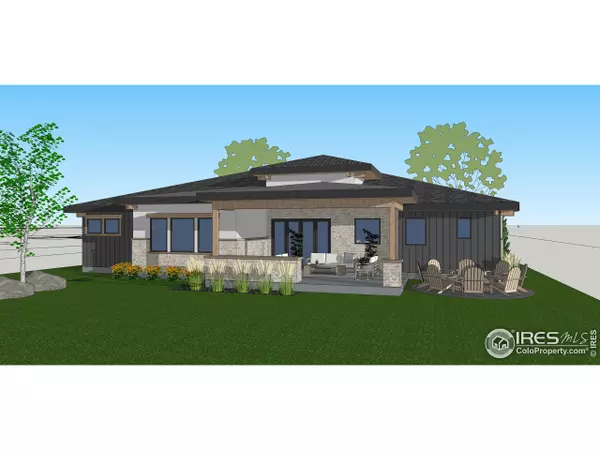
4 Beds
5 Baths
4,696 SqFt
4 Beds
5 Baths
4,696 SqFt
Key Details
Property Type Single Family Home
Sub Type Residential-Detached
Listing Status Pending
Purchase Type For Sale
Square Footage 4,696 sqft
Subdivision Heron Lakes
MLS Listing ID 1004931
Style Ranch
Bedrooms 4
Full Baths 4
Half Baths 1
HOA Y/N false
Abv Grd Liv Area 2,386
Originating Board IRES MLS
Year Built 2024
Annual Tax Amount $6,460
Lot Size 0.420 Acres
Acres 0.42
Property Description
Location
State CO
County Larimer
Community Clubhouse, Pool, Fitness Center, Park, Hiking/Biking Trails, Gated
Area Loveland/Berthoud
Zoning Res
Direction Use google maps or call listing agent
Rooms
Primary Bedroom Level Main
Master Bedroom 18x15
Bedroom 2 Main 14x13
Bedroom 3 Basement 20x12
Bedroom 4 Basement 13x14
Dining Room Wood Floor
Kitchen Wood Floor
Interior
Interior Features Study Area, Eat-in Kitchen, Open Floorplan, Pantry, Walk-In Closet(s), Wet Bar
Heating Forced Air
Cooling Central Air
Fireplaces Type Living Room
Fireplace true
Appliance Gas Range/Oven, Double Oven, Dishwasher, Refrigerator, Bar Fridge, Microwave
Laundry Washer/Dryer Hookups
Exterior
Exterior Feature Lighting
Garage Spaces 3.0
Fence Partial
Community Features Clubhouse, Pool, Fitness Center, Park, Hiking/Biking Trails, Gated
Utilities Available Natural Gas Available, Cable Available
Waterfront false
View Foothills View, Water
Roof Type Tile
Street Surface Paved,Asphalt
Handicap Access Level Lot
Building
Lot Description Curbs, Gutters, Sidewalks, Fire Hydrant within 500 Feet, Lawn Sprinkler System, Level
Story 1
Sewer City Sewer
Water City Water, Town Of Berthoud
Level or Stories One
Structure Type Wood/Frame
New Construction true
Schools
Elementary Schools Carrie Martin, New Vision Charter
Middle Schools Bill Reed
High Schools Thompson Valley
School District Thompson R2-J
Others
HOA Fee Include Common Amenities
Senior Community false
Tax ID R1661706
SqFt Source Plans
Special Listing Condition Builder


“My job is to find and attract mastery-based agents to the office, protect the culture, and make sure everyone is happy! ”
201 Coffman Street # 1902, Longmont, Colorado, 80502, United States






