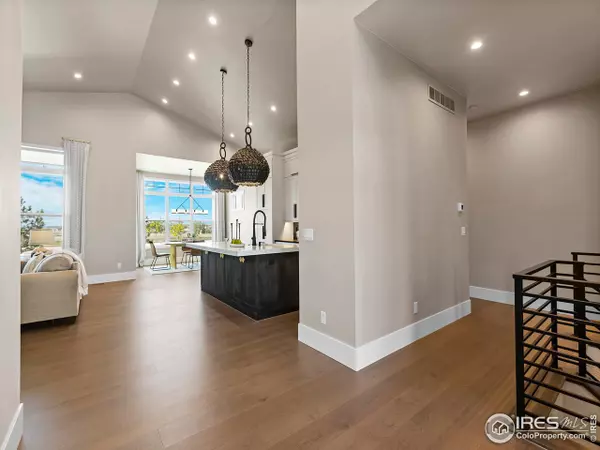
4 Beds
3 Baths
3,134 SqFt
4 Beds
3 Baths
3,134 SqFt
OPEN HOUSE
Sat Oct 19, 3:00pm - 4:30pm
Key Details
Property Type Townhouse
Sub Type Attached Dwelling
Listing Status Active
Purchase Type For Sale
Square Footage 3,134 sqft
Subdivision Harmony
MLS Listing ID 1010889
Style Ranch
Bedrooms 4
Full Baths 2
Three Quarter Bath 1
HOA Fees $384/mo
HOA Y/N true
Abv Grd Liv Area 1,854
Originating Board IRES MLS
Year Built 2020
Annual Tax Amount $6,101
Lot Size 8,276 Sqft
Acres 0.19
Property Description
Location
State CO
County Larimer
Community Clubhouse, Tennis Court(S), Hot Tub, Pool, Playground, Fitness Center, Park, Hiking/Biking Trails, Business Center, Recreation Room
Area Fort Collins
Zoning RES
Direction From Harmony Rd, north on Artisan Pl, east on Foundry Ct to property on right.
Rooms
Basement Full, Partially Finished
Primary Bedroom Level Main
Master Bedroom 15x14
Bedroom 2 Main 11x11
Bedroom 3 Basement 16x11
Bedroom 4 Basement 11x11
Dining Room Wood Floor
Kitchen Wood Floor
Interior
Interior Features High Speed Internet, Cathedral/Vaulted Ceilings, Open Floorplan, Walk-In Closet(s), Kitchen Island, 9ft+ Ceilings
Heating Forced Air
Cooling Central Air, Ceiling Fan(s)
Flooring Wood Floors
Fireplaces Type Gas, Living Room
Fireplace true
Window Features Window Coverings,Double Pane Windows
Appliance Gas Range/Oven, Dishwasher, Refrigerator, Washer, Dryer, Microwave
Laundry Washer/Dryer Hookups, Main Level
Exterior
Exterior Feature Lighting, Recreation Association Required
Garage Oversized
Garage Spaces 2.0
Community Features Clubhouse, Tennis Court(s), Hot Tub, Pool, Playground, Fitness Center, Park, Hiking/Biking Trails, Business Center, Recreation Room
Utilities Available Natural Gas Available, Electricity Available
Waterfront false
Roof Type Composition
Street Surface Paved,Asphalt
Handicap Access Level Lot, Low Carpet, Main Floor Bath, Main Level Bedroom, Stall Shower, Main Level Laundry
Porch Patio
Parking Type Oversized
Building
Lot Description Curbs, Gutters, Sidewalks, Fire Hydrant within 500 Feet, Cul-De-Sac, Level, Abuts Private Open Space, Within City Limits
Faces North
Story 1
Foundation Slab
Sewer District Sewer
Water District Water, FTC/LVLD Water Distr
Level or Stories One
Structure Type Wood/Frame,Stone,Composition Siding
New Construction false
Schools
Elementary Schools Timnath
Middle Schools Timnath Middle-High School
High Schools Timnath Middle-High School
School District Poudre
Others
HOA Fee Include Common Amenities,Snow Removal,Maintenance Grounds,Management,Maintenance Structure
Senior Community false
Tax ID R1662795
SqFt Source Other
Special Listing Condition Private Owner


“My job is to find and attract mastery-based agents to the office, protect the culture, and make sure everyone is happy! ”
201 Coffman Street # 1902, Longmont, Colorado, 80502, United States






