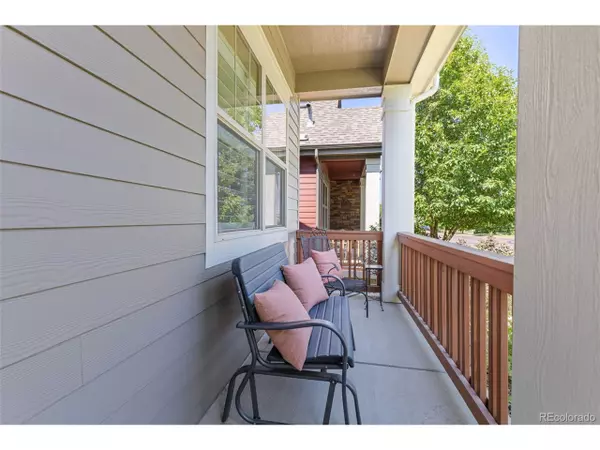
3 Beds
3 Baths
2,580 SqFt
3 Beds
3 Baths
2,580 SqFt
Key Details
Property Type Single Family Home
Sub Type Residential-Detached
Listing Status Active
Purchase Type For Sale
Square Footage 2,580 sqft
Subdivision Steel Ranch
MLS Listing ID 5945756
Style Contemporary/Modern,Ranch
Bedrooms 3
Full Baths 3
HOA Fees $200/mo
HOA Y/N true
Abv Grd Liv Area 1,566
Originating Board REcolorado
Year Built 2013
Annual Tax Amount $7,664
Lot Size 3,920 Sqft
Acres 0.09
Property Description
Location
State CO
County Boulder
Community Playground, Park
Area Louisville
Zoning Res
Rooms
Basement Full, Partially Finished
Primary Bedroom Level Main
Master Bedroom 13x13
Bedroom 2 Basement 12x13
Bedroom 3 Basement 12x13
Interior
Interior Features Study Area, Open Floorplan, Pantry, Walk-In Closet(s), Kitchen Island
Heating Forced Air
Cooling Central Air
Fireplaces Type Living Room, Single Fireplace
Fireplace true
Window Features Window Coverings,Double Pane Windows
Appliance Dishwasher, Washer, Dryer, Disposal
Laundry Main Level
Exterior
Garage Spaces 2.0
Community Features Playground, Park
Utilities Available Electricity Available, Cable Available
Waterfront false
Roof Type Composition
Street Surface Paved
Porch Patio
Building
Lot Description Lawn Sprinkler System, Abuts Private Open Space
Faces South
Story 1
Sewer City Sewer, Public Sewer
Water City Water
Level or Stories One
Structure Type Wood/Frame,Wood Siding
New Construction false
Schools
Elementary Schools Louisville
Middle Schools Louisville
High Schools Monarch
School District Boulder Valley Re 2
Others
HOA Fee Include Trash,Snow Removal,Maintenance Structure
Senior Community false
SqFt Source Assessor
Special Listing Condition Private Owner


“My job is to find and attract mastery-based agents to the office, protect the culture, and make sure everyone is happy! ”
201 Coffman Street # 1902, Longmont, Colorado, 80502, United States






