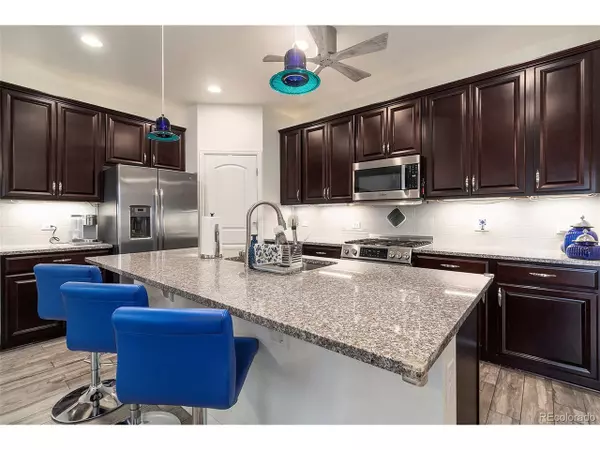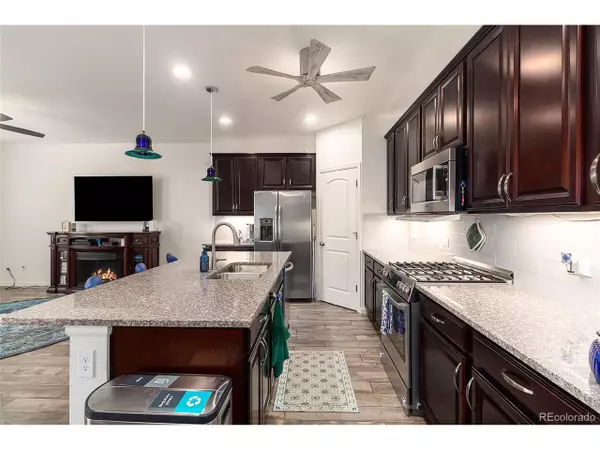
3 Beds
2 Baths
1,844 SqFt
3 Beds
2 Baths
1,844 SqFt
Key Details
Property Type Single Family Home
Sub Type Residential-Detached
Listing Status Active
Purchase Type For Sale
Square Footage 1,844 sqft
Subdivision Palisade Park Filing 3
MLS Listing ID 4212670
Style Ranch
Bedrooms 3
Full Baths 2
HOA Fees $80/mo
HOA Y/N true
Abv Grd Liv Area 1,844
Originating Board REcolorado
Year Built 2016
Annual Tax Amount $6,514
Lot Size 5,662 Sqft
Acres 0.13
Property Description
Location
State CO
County Broomfield
Community Playground, Park
Area Broomfield
Zoning PUD
Rooms
Basement Unfinished, Built-In Radon, Radon Test Available
Primary Bedroom Level Main
Bedroom 2 Main
Bedroom 3 Main
Interior
Interior Features Eat-in Kitchen, Open Floorplan, Pantry, Walk-In Closet(s), Kitchen Island
Heating Forced Air
Cooling Central Air, Ceiling Fan(s)
Appliance Dishwasher, Refrigerator, Washer, Dryer, Microwave, Disposal
Laundry Main Level
Exterior
Exterior Feature Gas Grill
Garage Spaces 3.0
Fence Fenced
Community Features Playground, Park
Utilities Available Electricity Available, Cable Available
Waterfront false
Roof Type Composition
Street Surface Paved
Porch Patio, Deck
Building
Lot Description Gutters
Story 1
Sewer City Sewer, Public Sewer
Water City Water
Level or Stories One
Structure Type Wood/Frame
New Construction false
Schools
Elementary Schools Highlands
Middle Schools Erie
High Schools Erie
School District St. Vrain Valley Re-1J
Others
HOA Fee Include Trash
Senior Community false
SqFt Source Assessor
Special Listing Condition Private Owner


“My job is to find and attract mastery-based agents to the office, protect the culture, and make sure everyone is happy! ”
201 Coffman Street # 1902, Longmont, Colorado, 80502, United States






