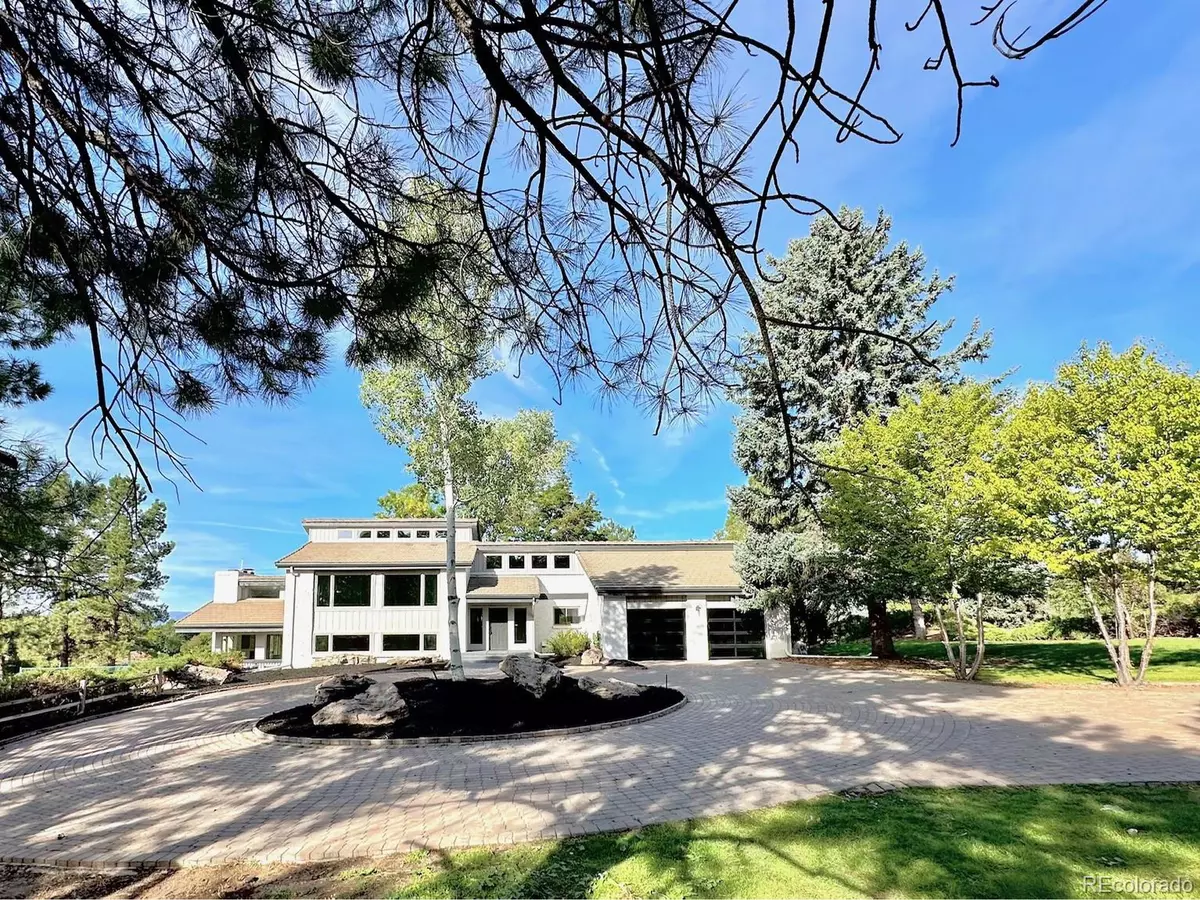
5 Beds
4 Baths
3,787 SqFt
5 Beds
4 Baths
3,787 SqFt
Key Details
Property Type Single Family Home
Sub Type Residential-Detached
Listing Status Active
Purchase Type For Sale
Square Footage 3,787 sqft
Subdivision Greenwood Hills
MLS Listing ID 4290857
Style Chalet
Bedrooms 5
Full Baths 2
Three Quarter Bath 2
HOA Y/N false
Abv Grd Liv Area 3,787
Originating Board REcolorado
Year Built 1972
Annual Tax Amount $11,155
Lot Size 2.270 Acres
Acres 2.27
Property Description
Location
State CO
County Arapahoe
Area Metro Denver
Rooms
Basement Partial, Unfinished
Primary Bedroom Level Upper
Bedroom 2 Upper
Bedroom 3 Upper
Bedroom 4 Lower
Bedroom 5 Lower
Interior
Interior Features Study Area, Eat-in Kitchen, Open Floorplan, Pantry, Walk-In Closet(s), Wet Bar, Kitchen Island
Heating Forced Air
Cooling Central Air
Fireplaces Type Gas, Family/Recreation Room Fireplace, Great Room
Fireplace true
Window Features Double Pane Windows
Appliance Down Draft, Dishwasher, Refrigerator, Microwave, Disposal
Laundry Lower Level
Exterior
Exterior Feature Balcony, Tennis Court(s)
Garage Spaces 2.0
Fence Partial
Waterfront false
View Mountain(s)
Roof Type Concrete
Street Surface Paved
Handicap Access Level Lot
Porch Patio, Deck
Building
Lot Description Lawn Sprinkler System, Level
Faces East
Story 2
Foundation Slab
Sewer City Sewer, Public Sewer
Water City Water
Level or Stories Bi-Level
Structure Type Wood/Frame,Brick/Brick Veneer,Wood Siding,Concrete
New Construction false
Schools
Elementary Schools Greenwood
Middle Schools West
High Schools Cherry Creek
School District Cherry Creek 5
Others
Senior Community false
SqFt Source Assessor


“My job is to find and attract mastery-based agents to the office, protect the culture, and make sure everyone is happy! ”
201 Coffman Street # 1902, Longmont, Colorado, 80502, United States






