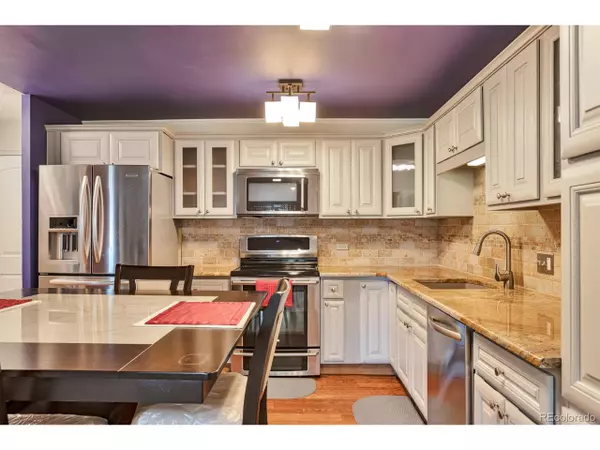
2 Beds
2 Baths
1,200 SqFt
2 Beds
2 Baths
1,200 SqFt
Key Details
Property Type Townhouse
Sub Type Attached Dwelling
Listing Status Active
Purchase Type For Sale
Square Footage 1,200 sqft
Subdivision Windsor Gardens
MLS Listing ID 2153570
Style Ranch
Bedrooms 2
Full Baths 1
Three Quarter Bath 1
HOA Fees $692/mo
HOA Y/N true
Abv Grd Liv Area 1,200
Originating Board REcolorado
Year Built 1964
Annual Tax Amount $1,266
Property Description
Location
State CO
County Denver
Community Clubhouse, Hot Tub, Pool, Sauna, Extra Storage, Elevator, Business Center
Area Metro Denver
Zoning O-1
Direction Take Mississippi Ave towards s Dayton St, on Dayton head north to s Alton Way, on Alton take a right on s Clinton St, building on your right side.
Rooms
Primary Bedroom Level Main
Bedroom 2 Main
Interior
Interior Features Open Floorplan, Pantry
Heating Hot Water, Baseboard
Cooling Room Air Conditioner, Ceiling Fan(s)
Window Features Window Coverings,Double Pane Windows
Appliance Dishwasher, Refrigerator, Microwave, Disposal
Laundry Common Area
Exterior
Garage Spaces 1.0
Community Features Clubhouse, Hot Tub, Pool, Sauna, Extra Storage, Elevator, Business Center
Utilities Available Electricity Available
Waterfront false
Roof Type Other
Handicap Access No Stairs, Accessible Elevator Installed
Porch Patio
Building
Faces West
Story 1
Foundation Slab
Sewer Other Water/Sewer, Community
Water City Water, Other Water/Sewer
Level or Stories One
Structure Type Block,Concrete
New Construction false
Schools
Elementary Schools Place Bridge Academy
Middle Schools Place Bridge Academy
High Schools George Washington
School District Denver 1
Others
HOA Fee Include Trash,Snow Removal,Security,Management,Water/Sewer,Heat,Hazard Insurance
Senior Community true
SqFt Source Assessor
Special Listing Condition Private Owner


“My job is to find and attract mastery-based agents to the office, protect the culture, and make sure everyone is happy! ”
201 Coffman Street # 1902, Longmont, Colorado, 80502, United States






