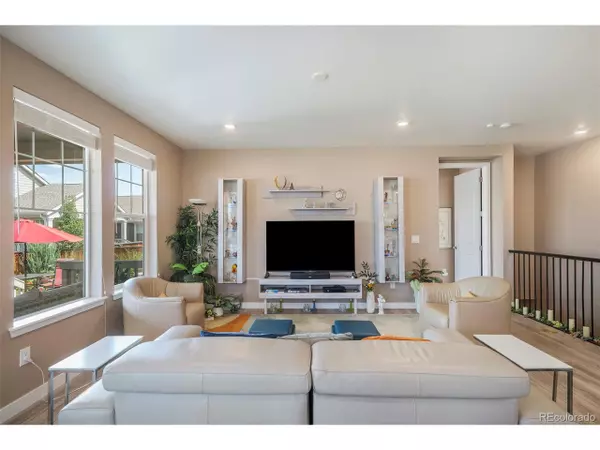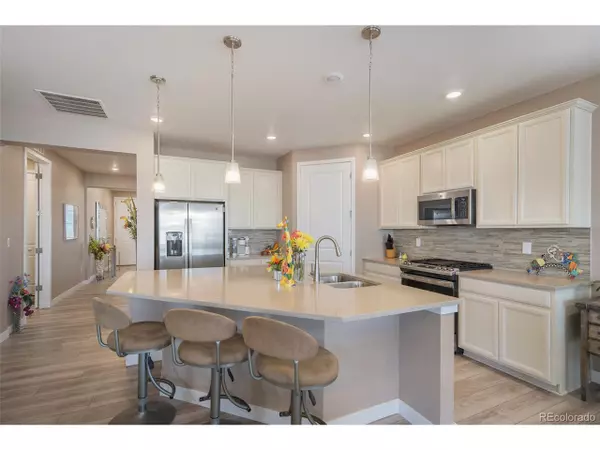
3 Beds
2 Baths
1,744 SqFt
3 Beds
2 Baths
1,744 SqFt
OPEN HOUSE
Sat Nov 23, 11:00am - 5:00pm
Key Details
Property Type Single Family Home
Sub Type Residential-Detached
Listing Status Active
Purchase Type For Sale
Square Footage 1,744 sqft
Subdivision Meadowbrook Heights
MLS Listing ID 4202412
Style Ranch
Bedrooms 3
Full Baths 1
Three Quarter Bath 1
HOA Y/N true
Abv Grd Liv Area 1,744
Originating Board REcolorado
Year Built 2021
Annual Tax Amount $8,109
Lot Size 5,662 Sqft
Acres 0.13
Property Description
Location
State CO
County Jefferson
Community Park
Area Metro Denver
Rooms
Basement Unfinished
Primary Bedroom Level Main
Master Bedroom 14x15
Bedroom 2 Main 12x11
Bedroom 3 Main 10x11
Interior
Interior Features Eat-in Kitchen, Open Floorplan, Pantry, Walk-In Closet(s)
Heating Forced Air
Cooling Central Air
Window Features Window Coverings,Double Pane Windows
Appliance Dishwasher, Refrigerator, Washer, Dryer, Microwave, Disposal
Exterior
Garage Spaces 2.0
Community Features Park
Utilities Available Natural Gas Available, Electricity Available
Waterfront false
View Mountain(s)
Roof Type Composition
Handicap Access Level Lot
Porch Patio, Deck
Building
Lot Description Lawn Sprinkler System, Corner Lot, Level
Faces Southwest
Story 1
Sewer City Sewer, Public Sewer
Water City Water
Level or Stories One
Structure Type Wood/Frame
New Construction false
Schools
Elementary Schools Mortensen
Middle Schools Falcon Bluffs
High Schools Chatfield
School District Jefferson County R-1
Others
HOA Fee Include Trash
Senior Community false
SqFt Source Assessor
Special Listing Condition Private Owner


“My job is to find and attract mastery-based agents to the office, protect the culture, and make sure everyone is happy! ”
201 Coffman Street # 1902, Longmont, Colorado, 80502, United States






