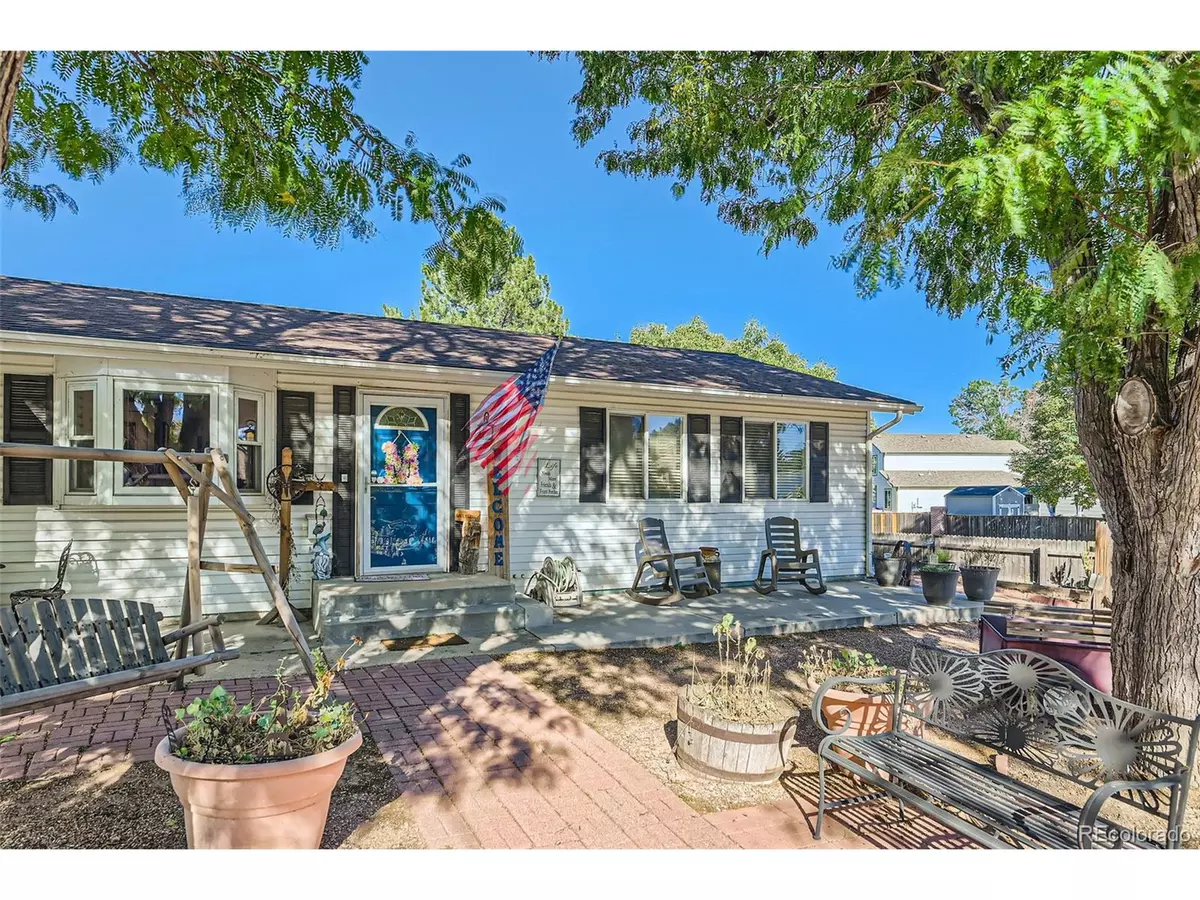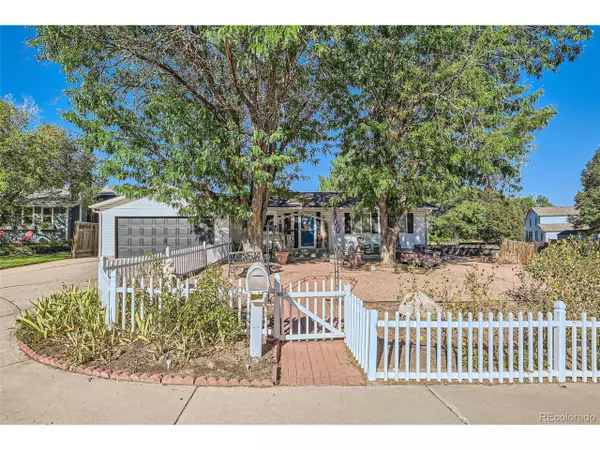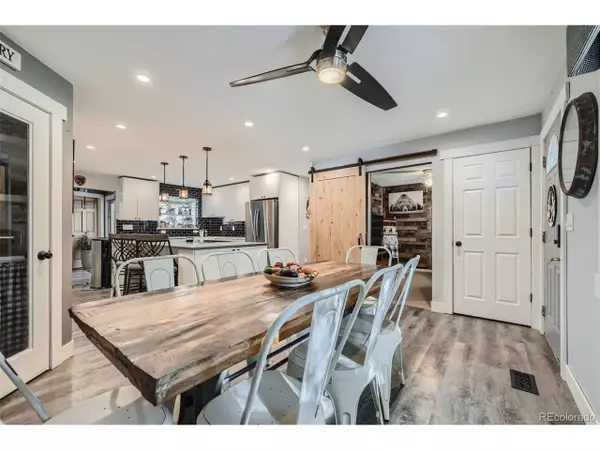
4 Beds
3 Baths
2,376 SqFt
4 Beds
3 Baths
2,376 SqFt
Key Details
Property Type Single Family Home
Sub Type Residential-Detached
Listing Status Active
Purchase Type For Sale
Square Footage 2,376 sqft
Subdivision Westlake Village Filing 2
MLS Listing ID 9102894
Style Ranch
Bedrooms 4
Half Baths 1
Three Quarter Bath 2
HOA Y/N false
Abv Grd Liv Area 1,388
Originating Board REcolorado
Year Built 1973
Annual Tax Amount $3,598
Lot Size 8,712 Sqft
Acres 0.2
Property Description
As you approach, you'll be greeted by a fully fenced yard, surrounded by lush garden vegetation and featuring a low-maintenance landscape-perfect for enjoying your time outdoors without the hassle of upkeep. The inviting front porch sets the stage for relaxation and welcoming guests.
Step inside to discover a recently renovated kitchen and dining area, thoughtfully designed with modern finishes and an open layout ideal for entertaining. The spacious primary suite is a true retreat, complete with vaulted ceilings, private access to the backyard, and stunning custom barn doors that conceal generous closet space.
On the opposite side of the home, two additional bedrooms and a guest bathroom provide privacy and comfort, perfect for family or guests. Head downstairs to the finished basement, where a large entertainment area awaits, along with a bonus room, fourth bedroom, and a convenient half-bathroom, with potential to add a shower.
This one-of-a-kind beauty is just a short walk from Centennial Elementary, Westlake Middle, and Legacy High School. Don't miss your chance to make this stunning home yours-schedule a showing today!
Location
State CO
County Broomfield
Area Broomfield
Zoning R-1-PUD
Direction From I-25 take 136th Ave West. Turn left on Westlake Dr. Take a right on W 131st Cir. Home is located on the corner on the right hand side.
Rooms
Other Rooms Kennel/Dog Run
Basement Partially Finished
Primary Bedroom Level Main
Bedroom 2 Main
Bedroom 3 Main
Bedroom 4 Basement
Interior
Interior Features Cathedral/Vaulted Ceilings
Heating Forced Air
Cooling Central Air, Evaporative Cooling
Window Features Bay Window(s),Double Pane Windows
Appliance Dishwasher, Washer, Dryer, Microwave, Trash Compactor, Water Softener Owned, Disposal
Laundry Main Level
Exterior
Garage Spaces 2.0
Fence Fenced
Utilities Available Electricity Available, Cable Available
Waterfront false
Roof Type Composition
Street Surface Paved
Porch Patio
Building
Lot Description Cul-De-Sac, Corner Lot
Story 1
Sewer City Sewer, Public Sewer
Water City Water
Level or Stories One
Structure Type Wood/Frame,Vinyl Siding
New Construction false
Schools
Elementary Schools Centennial
Middle Schools Westlake
High Schools Legacy
School District Adams 12 5 Star Schl
Others
Senior Community false
SqFt Source Assessor
Special Listing Condition Private Owner


“My job is to find and attract mastery-based agents to the office, protect the culture, and make sure everyone is happy! ”
201 Coffman Street # 1902, Longmont, Colorado, 80502, United States






