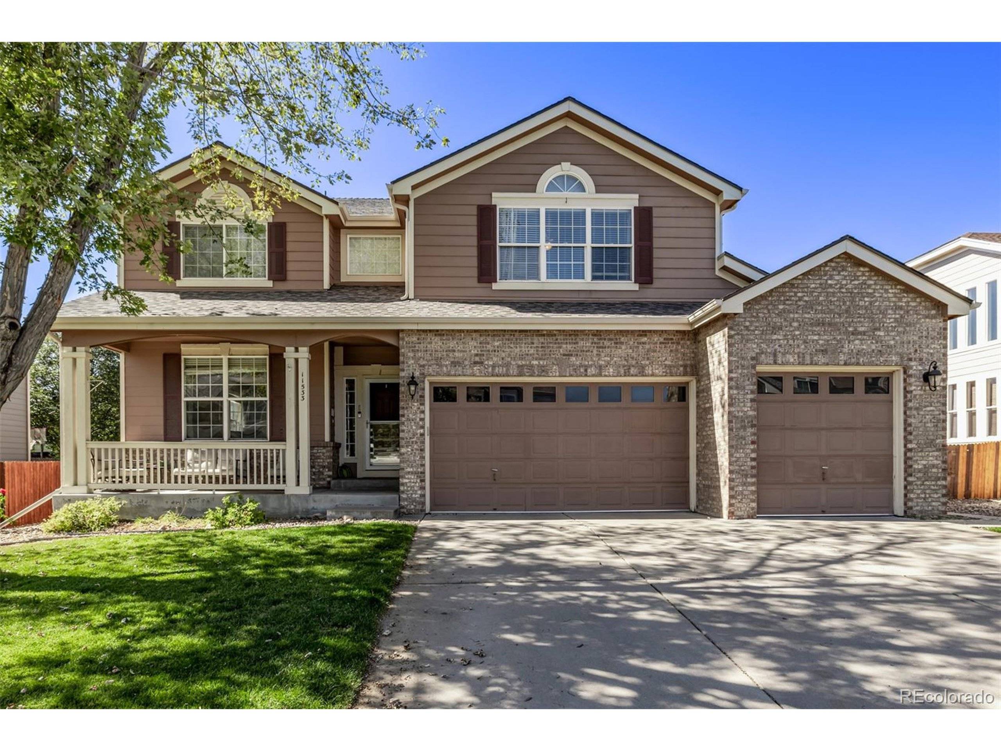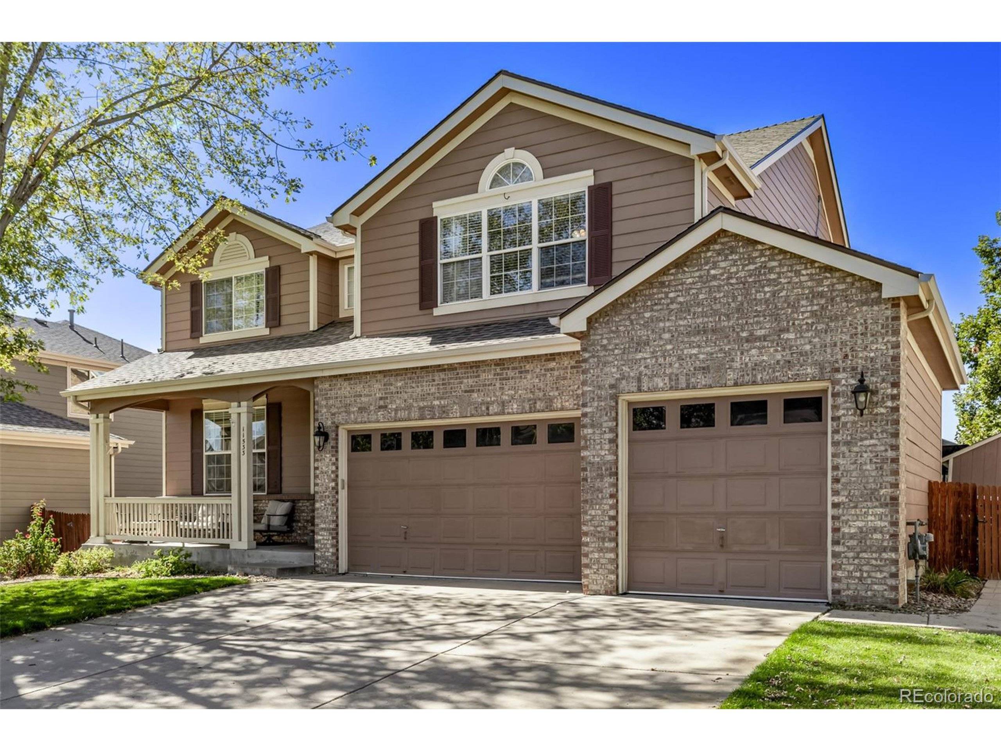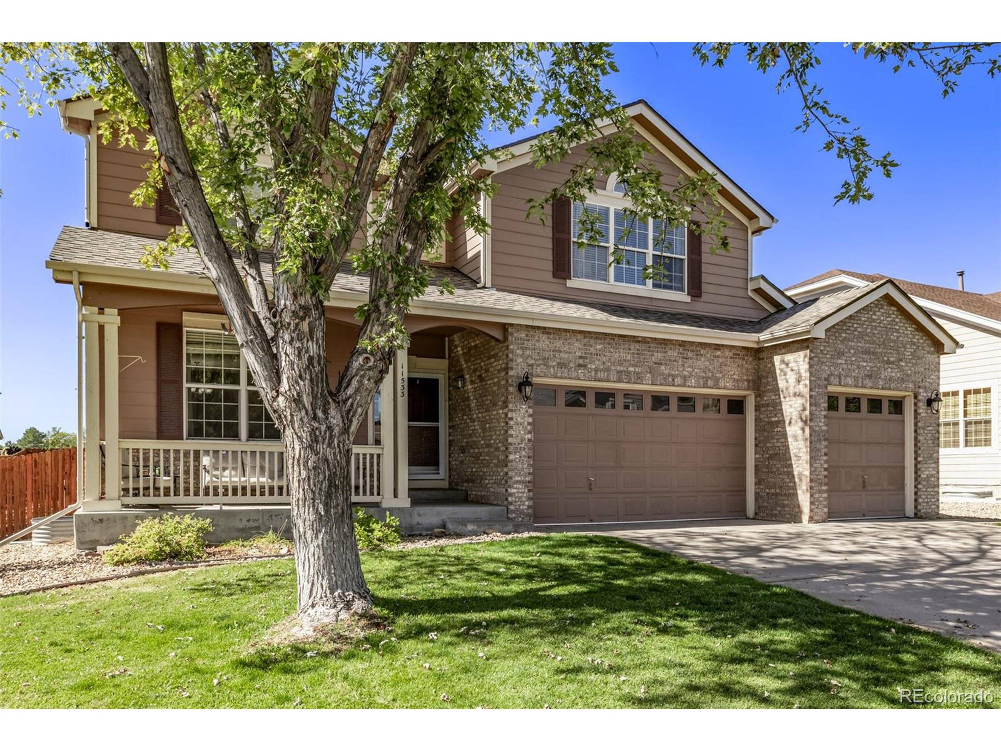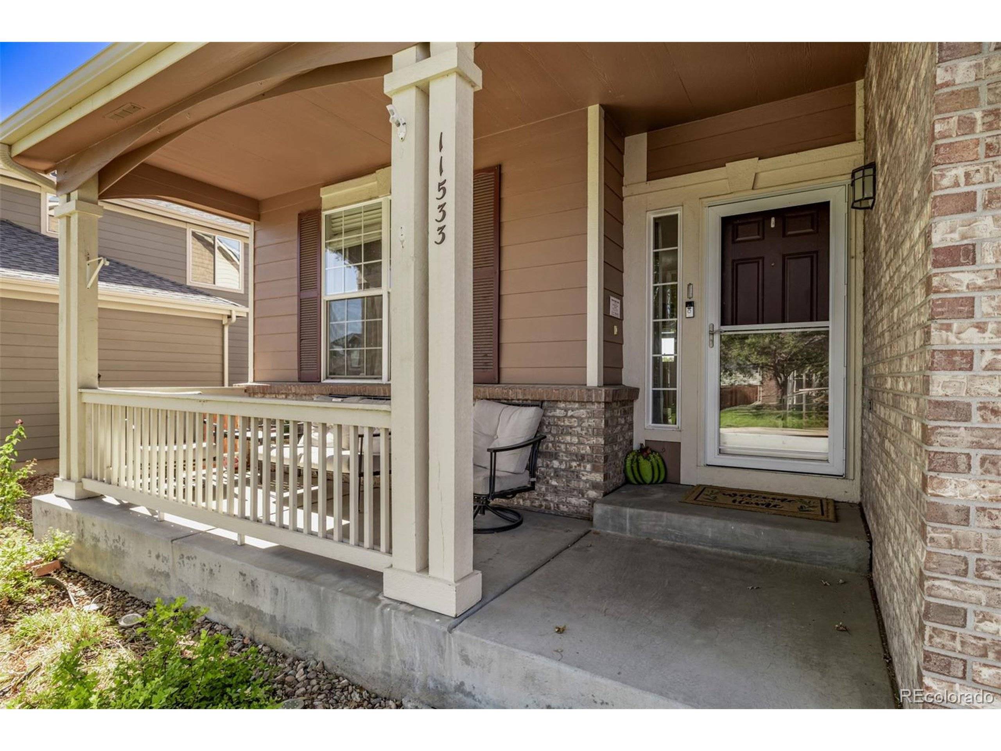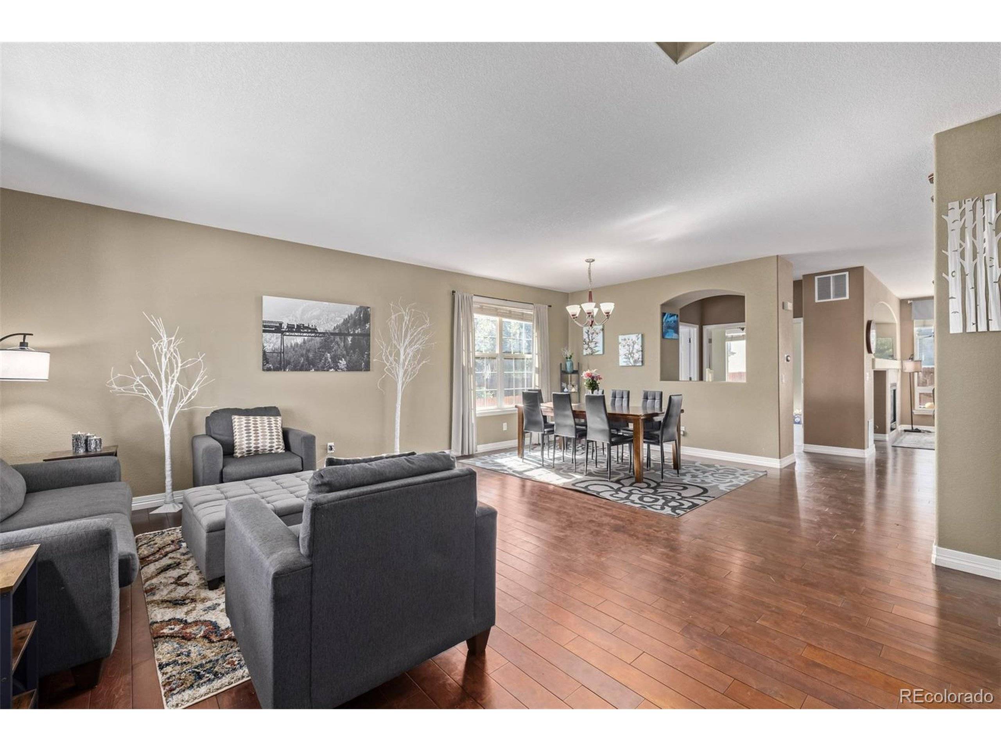4 Beds
5 Baths
3,824 SqFt
4 Beds
5 Baths
3,824 SqFt
Key Details
Property Type Single Family Home
Sub Type Residential-Detached
Listing Status Active
Purchase Type For Sale
Square Footage 3,824 sqft
Subdivision Notts Landing
MLS Listing ID 7217152
Bedrooms 4
Full Baths 3
Half Baths 2
HOA Fees $30/mo
HOA Y/N true
Abv Grd Liv Area 3,204
Originating Board REcolorado
Year Built 2002
Annual Tax Amount $4,678
Lot Size 6,969 Sqft
Acres 0.16
Property Sub-Type Residential-Detached
Property Description
Welcome to the peaceful neighborhood community of Nott's Landing, where sustainability meets comfort. This spacious 4-bedroom, 5-bathroom home offers a free, state-of-the-art photovoltaic solar energy system, providing a $50,000 value at no cost to you. This 15-panel solar system helps reduce energy costs year-round, with excess energy credited back to the owner-perfect for eco-conscious buyers. the open concept kitchen keeps the chef happy with it's stainless steel appliances, double oven and large island. The spacious master suite features vaulted ceilings and a spa-like ensuite with a cozy fireplace. Every bedroom has its own bathroom! Dual fireplaces in the den and sitting area add charm and comfort. This home also features new energy-efficient windows on the main level, a brand-new roof, and dual heating and cooling systems for year-round comfort.
Enjoy the lush backyard and three car oversized garage with newly refurbished garage doors.
Beyond its green features, this home is just steps away from Cherry Park, where you can enjoy outdoor activities such as soccer, basketball, fishing, and picnicking in a lush, natural setting. Ideal for both relaxation and active living, this home offers a harmonious blend of energy efficiency and access to nature. Don't miss this opportunity to live sustainably in a community designed for modern living. Schedule your showing today!
Location
State CO
County Adams
Area Metro Denver
Direction GOOGLE MAPS LINK: https://maps.app.goo.gl/XZBy6WsKSfZNSCYY9
Rooms
Other Rooms Outbuildings
Basement Partially Finished
Primary Bedroom Level Upper
Bedroom 2 Upper
Bedroom 3 Upper
Bedroom 4 Upper
Interior
Interior Features Study Area, Eat-in Kitchen, Cathedral/Vaulted Ceilings, Open Floorplan, Pantry, Walk-In Closet(s), Wet Bar, Jack & Jill Bathroom, Kitchen Island
Heating Forced Air
Cooling Central Air, Ceiling Fan(s)
Fireplaces Type 2+ Fireplaces, Gas, Family/Recreation Room Fireplace, Primary Bedroom, Dining Room
Fireplace true
Appliance Double Oven, Dishwasher, Refrigerator, Microwave, Disposal
Laundry Main Level
Exterior
Garage Spaces 3.0
Fence Fenced
Roof Type Composition
Street Surface Paved
Porch Patio, Deck
Building
Lot Description Lawn Sprinkler System
Story 2
Sewer City Sewer, Public Sewer
Water City Water
Level or Stories Two
Structure Type Wood/Frame,Brick/Brick Veneer,Vinyl Siding,Concrete
New Construction false
Schools
Elementary Schools Cherry Drive
Middle Schools Shadow Ridge
High Schools Mountain Range
School District Adams 12 5 Star Schl
Others
Senior Community false
SqFt Source Assessor
Special Listing Condition Private Owner

“My job is to find and attract mastery-based agents to the office, protect the culture, and make sure everyone is happy! ”
201 Coffman Street # 1902, Longmont, Colorado, 80502, United States

