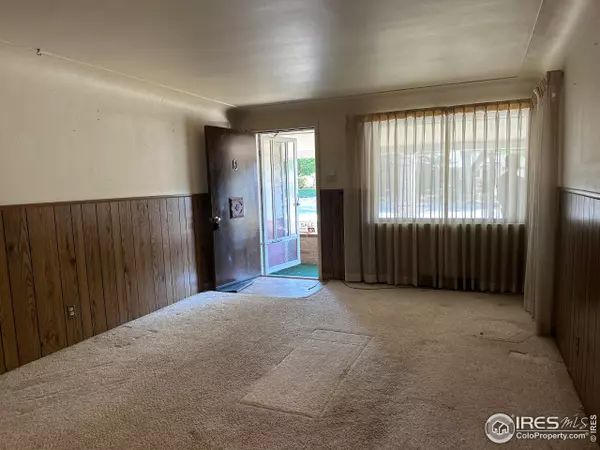
2 Beds
1 Bath
1,089 SqFt
2 Beds
1 Bath
1,089 SqFt
Key Details
Property Type Single Family Home
Sub Type Residential-Detached
Listing Status Active
Purchase Type For Sale
Square Footage 1,089 sqft
Subdivision Eva
MLS Listing ID 1020135
Style Contemporary/Modern,Ranch
Bedrooms 2
Full Baths 1
HOA Y/N false
Abv Grd Liv Area 1,089
Originating Board IRES MLS
Year Built 1951
Annual Tax Amount $1,788
Lot Size 6,534 Sqft
Acres 0.15
Property Description
Location
State CO
County Jefferson
Area Metro Denver
Zoning R-1C
Rooms
Family Room Carpet
Other Rooms Storage
Basement Crawl Space
Primary Bedroom Level Main
Master Bedroom 10x9
Bedroom 2 Main 9x12
Kitchen Vinyl Floor
Interior
Interior Features Eat-in Kitchen
Heating Forced Air
Cooling Central Air
Window Features Window Coverings
Appliance Electric Range/Oven, Dishwasher, Refrigerator
Laundry Washer/Dryer Hookups, Main Level
Exterior
Garage Spaces 1.0
Fence Partial, Wood
Utilities Available Natural Gas Available, Electricity Available
Waterfront false
Roof Type Composition
Street Surface Paved,Asphalt
Porch Patio
Building
Faces East
Story 1
Sewer City Sewer
Water City Water, City of Edgewood
Level or Stories One
Structure Type Wood/Frame
New Construction false
Schools
Elementary Schools Edgewater
Middle Schools Jefferson County Open Secondary
High Schools Jefferson
School District Jefferson Dist R-1
Others
Senior Community false
Tax ID 022167
SqFt Source Assessor
Special Listing Condition Private Owner


“My job is to find and attract mastery-based agents to the office, protect the culture, and make sure everyone is happy! ”
201 Coffman Street # 1902, Longmont, Colorado, 80502, United States






