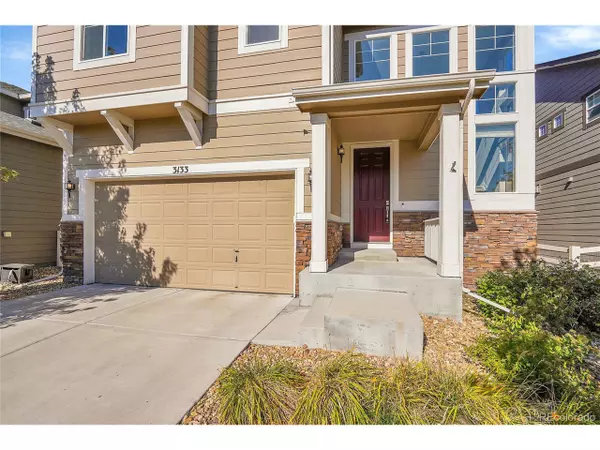
4 Beds
3 Baths
2,238 SqFt
4 Beds
3 Baths
2,238 SqFt
Key Details
Property Type Single Family Home
Sub Type Residential-Detached
Listing Status Active
Purchase Type For Sale
Square Footage 2,238 sqft
Subdivision Crystal Valley Ranch
MLS Listing ID 4591939
Bedrooms 4
Full Baths 1
Half Baths 1
Three Quarter Bath 1
HOA Fees $89/mo
HOA Y/N true
Abv Grd Liv Area 2,238
Originating Board REcolorado
Year Built 2018
Annual Tax Amount $2,967
Lot Size 3,920 Sqft
Acres 0.09
Property Description
Upstairs you'll find four generously sized bedrooms, including a luxurious primary suite with a tall coffered ceiling, recessed lighting, oversized shower, and a large walk in closet. The additional bedrooms share a full bath and convenient upstairs laundry with washer and dryers.
With so many great features in a wonderful community come check out your next home here in Crystal Valley Ranch!
Location
State CO
County Douglas
Community Clubhouse, Pool, Playground, Fitness Center, Park
Area Metro Denver
Rooms
Basement Unfinished
Primary Bedroom Level Upper
Bedroom 2 Upper
Bedroom 3 Upper
Bedroom 4 Upper
Interior
Heating Forced Air
Cooling Central Air
Laundry Upper Level
Exterior
Garage Spaces 2.0
Fence Partial
Community Features Clubhouse, Pool, Playground, Fitness Center, Park
Waterfront false
Roof Type Composition
Porch Patio
Building
Lot Description Abuts Public Open Space
Story 2
Sewer City Sewer, Public Sewer
Water City Water
Level or Stories Two
Structure Type Wood/Frame
New Construction false
Schools
Elementary Schools South Ridge
Middle Schools Mesa
High Schools Douglas County
School District Douglas Re-1
Others
HOA Fee Include Trash
Senior Community false
Special Listing Condition Private Owner


“My job is to find and attract mastery-based agents to the office, protect the culture, and make sure everyone is happy! ”
201 Coffman Street # 1902, Longmont, Colorado, 80502, United States






