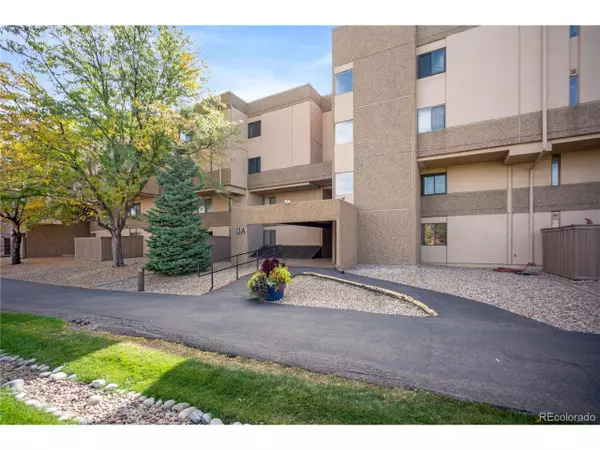
2 Beds
2 Baths
1,951 SqFt
2 Beds
2 Baths
1,951 SqFt
Key Details
Property Type Townhouse
Sub Type Attached Dwelling
Listing Status Active
Purchase Type For Sale
Square Footage 1,951 sqft
Subdivision Hampden South
MLS Listing ID 2182139
Style Ranch
Bedrooms 2
Full Baths 2
HOA Fees $873/mo
HOA Y/N true
Abv Grd Liv Area 1,951
Originating Board REcolorado
Year Built 1979
Annual Tax Amount $1,976
Property Description
Location
State CO
County Denver
Community Clubhouse, Elevator, Hiking/Biking Trails, Gated
Area Metro Denver
Zoning PUD
Rooms
Primary Bedroom Level Main
Bedroom 2 Main
Interior
Interior Features Open Floorplan, Walk-In Closet(s)
Heating Forced Air, Hot Water, Baseboard
Cooling Central Air
Window Features Window Coverings,Double Pane Windows
Appliance Double Oven, Dishwasher, Refrigerator, Dryer, Disposal
Laundry Main Level
Exterior
Garage Spaces 1.0
Community Features Clubhouse, Elevator, Hiking/Biking Trails, Gated
Utilities Available Cable Available
Waterfront true
Waterfront Description Abuts Pond/Lake
View Water
Roof Type Other
Handicap Access No Stairs
Porch Patio
Building
Story 1
Sewer City Sewer, Public Sewer
Water City Water
Level or Stories One
Structure Type Brick/Brick Veneer,Concrete
New Construction false
Schools
Elementary Schools Southmoor
Middle Schools Hamilton
High Schools Thomas Jefferson
School District Denver 1
Others
HOA Fee Include Trash,Snow Removal,Security,Management,Maintenance Structure,Water/Sewer,Heat,Hazard Insurance
Senior Community false
SqFt Source Assessor
Special Listing Condition Private Owner


“My job is to find and attract mastery-based agents to the office, protect the culture, and make sure everyone is happy! ”
201 Coffman Street # 1902, Longmont, Colorado, 80502, United States






