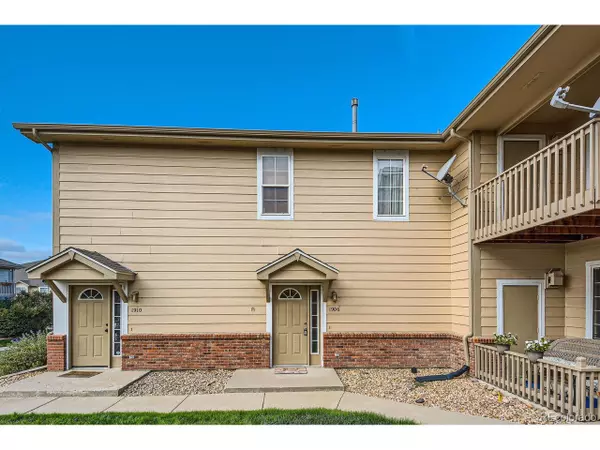
2 Beds
2 Baths
1,285 SqFt
2 Beds
2 Baths
1,285 SqFt
Key Details
Property Type Townhouse
Sub Type Attached Dwelling
Listing Status Active
Purchase Type For Sale
Square Footage 1,285 sqft
Subdivision Pinnacle
MLS Listing ID 2471167
Style Ranch
Bedrooms 2
Full Baths 1
Three Quarter Bath 1
HOA Fees $240/mo
HOA Y/N true
Abv Grd Liv Area 1,285
Originating Board REcolorado
Year Built 2001
Annual Tax Amount $1,281
Property Description
The primary suite showcases a huge walk-in closet and you will love the deep soaking tub and double vanity in the primary bathroom. The home also features a spacious second bedroom, an additional full bathroom, and the convenience of in-unit laundry.
Unwind on your private covered balcony overlooking the well-maintained courtyard. Discover the remarkable community amenities such as a fantastic clubhouse, workout facility, hot tub and a refreshing pool. Located conveniently close to shopping, dining, trails, parks and more! Don't miss out on this incredible opportunity!
Location
State CO
County Weld
Community Clubhouse, Pool
Area Greeley/Weld
Direction Google and Apple Maps work great! Home is just southwest of 47th Ave and Hwy 34 in West Greeley.
Rooms
Primary Bedroom Level Main
Master Bedroom 14x13
Bedroom 2 Main 16x10
Interior
Interior Features Eat-in Kitchen
Heating Forced Air
Cooling Central Air
Fireplaces Type Living Room, Single Fireplace
Fireplace true
Appliance Dishwasher, Refrigerator, Microwave, Disposal
Laundry Main Level
Exterior
Garage Spaces 1.0
Community Features Clubhouse, Pool
Utilities Available Electricity Available, Cable Available
Waterfront false
Roof Type Composition
Street Surface Paved
Porch Deck
Building
Story 1
Sewer City Sewer, Public Sewer
Water City Water
Level or Stories One
Structure Type Wood/Frame,Brick/Brick Veneer
New Construction false
Schools
Elementary Schools Monfort
Middle Schools Heath
High Schools Greeley West
School District Greeley 6
Others
HOA Fee Include Trash,Maintenance Structure,Water/Sewer
Senior Community false
SqFt Source Assessor
Special Listing Condition Private Owner


“My job is to find and attract mastery-based agents to the office, protect the culture, and make sure everyone is happy! ”
201 Coffman Street # 1902, Longmont, Colorado, 80502, United States






