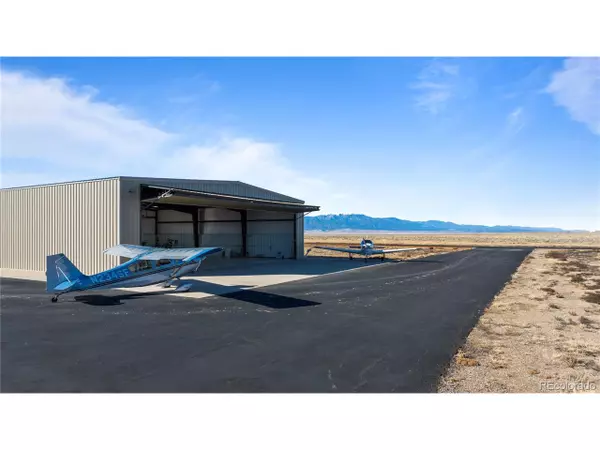
3 Beds
4 Baths
6,545 SqFt
3 Beds
4 Baths
6,545 SqFt
Key Details
Property Type Single Family Home
Sub Type Residential-Detached
Listing Status Active
Purchase Type For Sale
Square Footage 6,545 sqft
MLS Listing ID 5317078
Style Ranch
Bedrooms 3
Full Baths 3
Half Baths 1
HOA Y/N false
Abv Grd Liv Area 6,545
Year Built 2014
Annual Tax Amount $5,872
Lot Size 1350.000 Acres
Acres 1350.0
Property Sub-Type Residential-Detached
Source REcolorado
Property Description
Location
State CO
County Huerfano
Area Out Of Area
Rooms
Other Rooms Outbuildings
Basement Unfinished
Primary Bedroom Level Main
Bedroom 2 Main
Bedroom 3 Main
Interior
Interior Features Pantry, Kitchen Island
Cooling Central Air, Ceiling Fan(s)
Fireplaces Type Family/Recreation Room Fireplace, Single Fireplace
Fireplace true
Window Features Double Pane Windows
Appliance Dishwasher
Exterior
Garage Spaces 3.0
Utilities Available Electricity Available
View Mountain(s)
Roof Type Metal
Street Surface Paved,Gravel
Porch Patio
Building
Story 1
Sewer Septic, Septic Tank
Water Well, Cistern
Level or Stories One
Structure Type Concrete
New Construction false
Schools
Elementary Schools Gardner
Middle Schools Peakview
High Schools John Mall
School District Huerfano Re-1
Others
Senior Community false
SqFt Source Assessor
Special Listing Condition Private Owner


“My job is to find and attract mastery-based agents to the office, protect the culture, and make sure everyone is happy! ”
201 Coffman Street # 1902, Longmont, Colorado, 80502, United States






