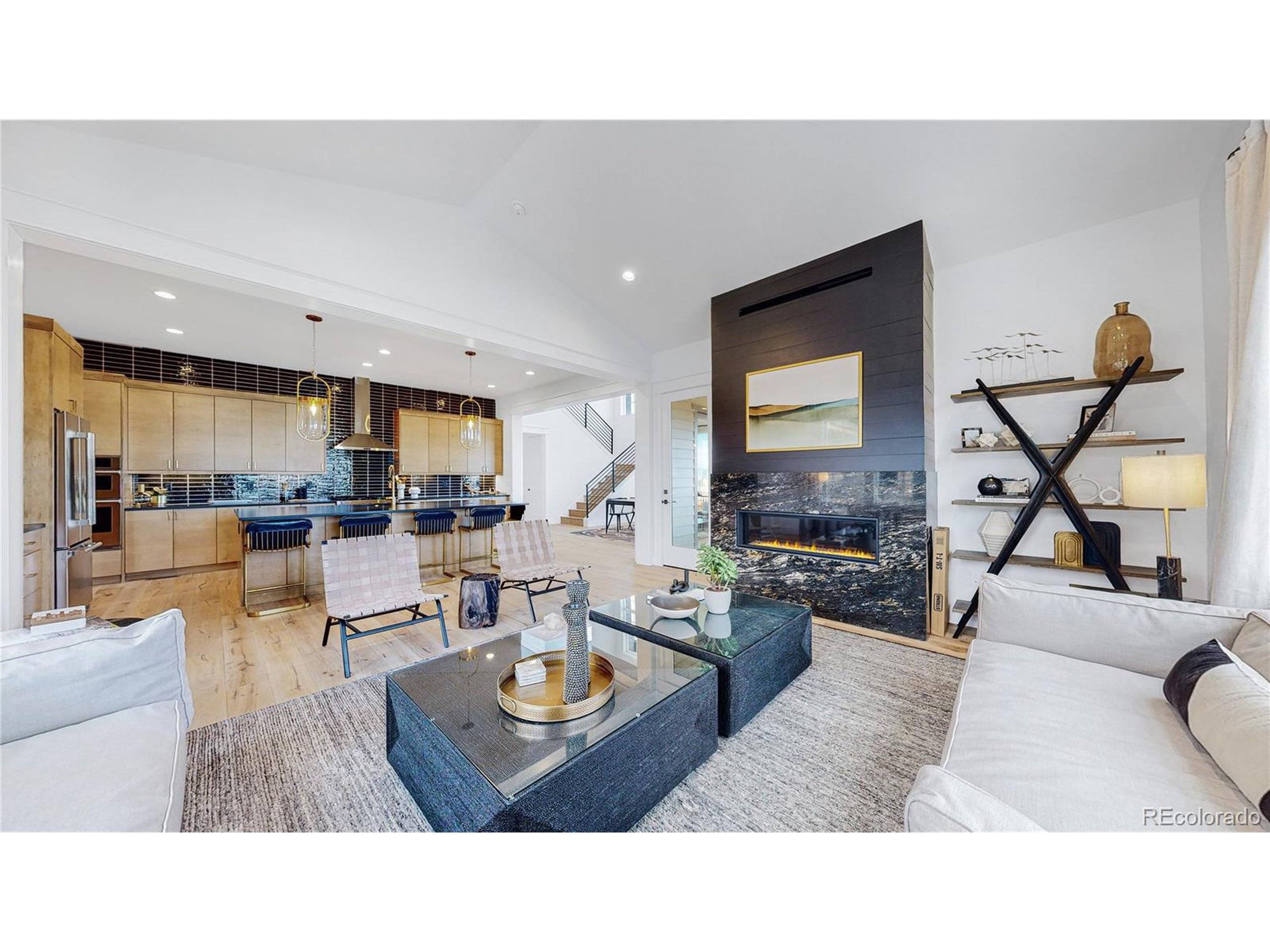6 Beds
7 Baths
5,460 SqFt
6 Beds
7 Baths
5,460 SqFt
Key Details
Property Type Single Family Home
Sub Type Residential-Detached
Listing Status Active
Purchase Type For Sale
Square Footage 5,460 sqft
Subdivision Westerly
MLS Listing ID 9497730
Bedrooms 6
Full Baths 2
Half Baths 1
Three Quarter Bath 4
HOA Fees $87/mo
HOA Y/N true
Abv Grd Liv Area 3,837
Year Built 2022
Annual Tax Amount $3,807
Lot Size 6,969 Sqft
Acres 0.16
Property Sub-Type Residential-Detached
Source REcolorado
Property Description
As McStain's model home, it showcases top-of-the-line finishes, energy-efficient features, and exceptional craftsmanship not typically found. The gourmet kitchen is a chef's dream, with high-end stainless-steel appliances, sleek quartz countertops, and an oversized island great for gathering in the kitchen.
The main level offers a private office, a spectacular formal dining room with 2-story ceilings, and a spacious guest suite with an en-suite bath. Upstairs, the luxurious primary suite invites you to relax with a spa-inspired bathroom and a large walk-in closet. Additional bedrooms are generously sized, each thoughtfully designed with access to beautifully appointed bathrooms.
The finished basement adds versatility with a spacious living room, inviting game room, gym, wet bar and guest suite.
The professionally landscaped yard is ideal for entertaining with its wraparound covered concrete patio, outdoor kitchen and fire pit.
Don't miss this rare opportunity to own a show-stopping McStain Neighborhoods model home that blends modern luxury with award-winning design.
Location
State CO
County Weld
Area Greeley/Weld
Rooms
Basement Full, Partially Finished, Structural Floor
Primary Bedroom Level Upper
Master Bedroom 24x14
Bedroom 2 Basement 12x13
Bedroom 3 Main 14x11
Bedroom 4 Basement 12x11
Bedroom 5 Upper
Interior
Interior Features Study Area, Cathedral/Vaulted Ceilings, Open Floorplan, Pantry, Walk-In Closet(s), Loft, Wet Bar, Kitchen Island
Heating Forced Air
Cooling Central Air, Ceiling Fan(s)
Fireplaces Type 2+ Fireplaces, Primary Bedroom, Great Room
Fireplace true
Window Features Triple Pane Windows
Laundry Upper Level
Exterior
Garage Spaces 4.0
Fence Fenced
Utilities Available Natural Gas Available
Roof Type Fiberglass
Porch Patio, Deck
Building
Lot Description Gutters
Faces South
Story 2
Foundation Slab
Sewer City Sewer, Public Sewer
Water City Water
Level or Stories Two
Structure Type Wood/Frame,Brick/Brick Veneer,Composition Siding
New Construction false
Schools
Elementary Schools Highlands
Middle Schools Soaring Heights
High Schools Erie
School District St. Vrain Valley Re-1J
Others
Senior Community false
SqFt Source Assessor
Special Listing Condition Builder

“My job is to find and attract mastery-based agents to the office, protect the culture, and make sure everyone is happy! ”
201 Coffman Street # 1902, Longmont, Colorado, 80502, United States






