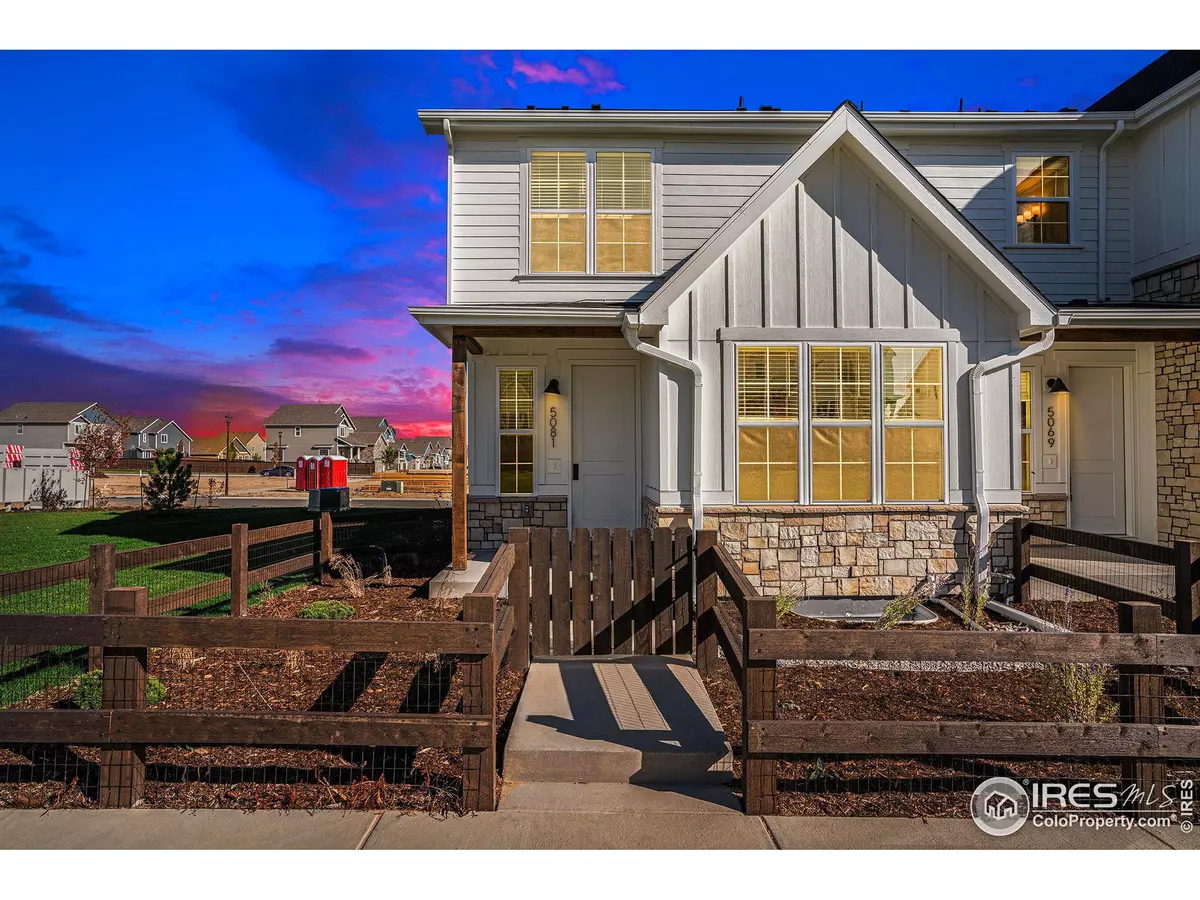3 Beds
3 Baths
1,605 SqFt
3 Beds
3 Baths
1,605 SqFt
Open House
Sat Aug 23, 12:00pm - 4:00pm
Sun Aug 24, 12:00pm - 4:00pm
Mon Aug 25, 12:00pm - 4:00pm
Thu Aug 28, 12:00pm - 4:00pm
Fri Aug 29, 12:00pm - 4:00pm
Sat Aug 30, 12:00pm - 4:00pm
Key Details
Property Type Townhouse
Sub Type Attached Dwelling
Listing Status Active
Purchase Type For Sale
Square Footage 1,605 sqft
Subdivision Eagle Brook Meadows
MLS Listing ID 1024478
Bedrooms 3
Full Baths 1
Half Baths 1
Three Quarter Bath 1
HOA Fees $185/mo
HOA Y/N true
Abv Grd Liv Area 1,605
Year Built 2025
Annual Tax Amount $2,165
Property Sub-Type Attached Dwelling
Source IRES MLS
Property Description
Location
State CO
County Larimer
Community Playground, Park
Area Loveland/Berthoud
Zoning RMU
Rooms
Basement Full, Unfinished
Primary Bedroom Level Upper
Master Bedroom 15x11
Bedroom 2 Upper 11x9
Bedroom 3 Upper 11x9
Dining Room Luxury Vinyl Floor
Kitchen Luxury Vinyl Floor
Interior
Interior Features Eat-in Kitchen, Open Floorplan, Walk-In Closet(s)
Heating Forced Air
Cooling Central Air
Window Features Window Coverings
Appliance Gas Range/Oven, Dishwasher, Microwave
Laundry Upper Level
Exterior
Parking Features >8' Garage Door
Garage Spaces 2.0
Fence Fenced
Community Features Playground, Park
Utilities Available Natural Gas Available, Electricity Available
View Mountain(s), Foothills View
Roof Type Composition
Building
Story 2
Sewer City Sewer
Water City Water, City
Level or Stories Two
Structure Type Wood/Frame
New Construction true
Schools
Elementary Schools Centennial (R2-J)
Middle Schools Erwin, Lucile
High Schools Loveland
School District Thompson R2-J
Others
HOA Fee Include Common Amenities,Snow Removal,Maintenance Grounds,Maintenance Structure,Hazard Insurance
Senior Community false
Tax ID R1676189
SqFt Source Plans
Special Listing Condition Builder

“My job is to find and attract mastery-based agents to the office, protect the culture, and make sure everyone is happy! ”
201 Coffman Street # 1902, Longmont, Colorado, 80502, United States






