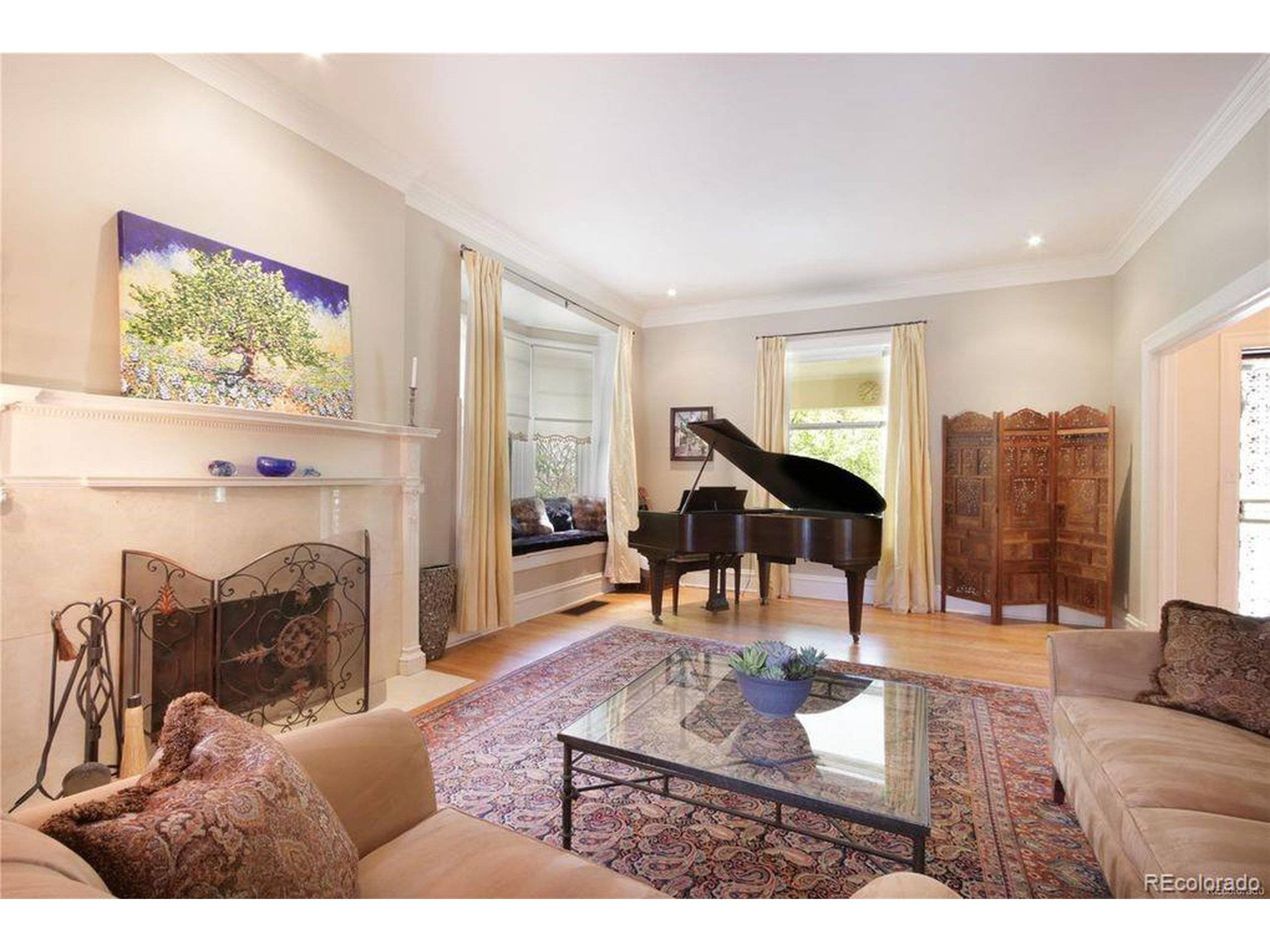5 Beds
4 Baths
3,424 SqFt
5 Beds
4 Baths
3,424 SqFt
Key Details
Property Type Single Family Home
Sub Type Residential-Detached
Listing Status Pending
Purchase Type For Sale
Square Footage 3,424 sqft
Subdivision Capitol Hill
MLS Listing ID 4735490
Bedrooms 5
Full Baths 1
Three Quarter Bath 3
HOA Y/N false
Abv Grd Liv Area 3,424
Year Built 1905
Annual Tax Amount $8,090
Lot Size 6,098 Sqft
Acres 0.14
Property Sub-Type Residential-Detached
Source REcolorado
Property Description
The luxurious primary suite includes custom cabinetry, a walk-in closet, a five-piece bathroom, and access to a serene private terrace. An attached lock-off dwelling space adds versatility (nanny suite/rental), featuring a full kitchen, a spacious great room, a cozy bedroom, a study, and a stylish three-quarter bath. This residence combines rich heritage with the comforts of contemporary living, creating a sophisticated sanctuary. Property is zoned U-RH-2.5 which allows for Accessory Dwelling Units. Call Samantha (Listing Agent) 720.425.7766 for more information or to schedule a tour.
Seller is offering the Buyer $25,000 concession.
**The Preferred Lender on this property is Alan Gordon at Synergy One Lending. The Buyer will receive 1% Lender Credit (based off of the loan amount) when obtaining financing through Alan Gordon at Synergy One Lending.**
Video link: https://www.dropbox.com/scl/fo/bqt0j7r3cvtprggrz9qlj/ABHS4LyjyjIb5lE4y09VORUe=1&preview=video.mp4&rlkey=e2mm9umiavb4asrhxorgzqj66&st=w96sakh0&dl=0
Location
State CO
County Denver
Area Metro Denver
Zoning U-RH-2.5
Direction GPS - Ogden and 7th Ave
Rooms
Basement Full
Primary Bedroom Level Upper
Bedroom 2 Upper
Bedroom 3 Upper
Bedroom 4 Upper
Bedroom 5 Upper
Interior
Interior Features Study Area
Heating Forced Air
Cooling Room Air Conditioner
Exterior
Garage Spaces 2.0
Roof Type Composition
Handicap Access Level Lot
Building
Lot Description Level
Story 2
Sewer City Sewer, Public Sewer
Water City Water
Level or Stories Two
Structure Type Brick/Brick Veneer
New Construction false
Schools
Elementary Schools Dora Moore
Middle Schools Morey
High Schools East
School District Denver 1
Others
Senior Community false
SqFt Source Assessor
Special Listing Condition Private Owner

“My job is to find and attract mastery-based agents to the office, protect the culture, and make sure everyone is happy! ”
201 Coffman Street # 1902, Longmont, Colorado, 80502, United States






