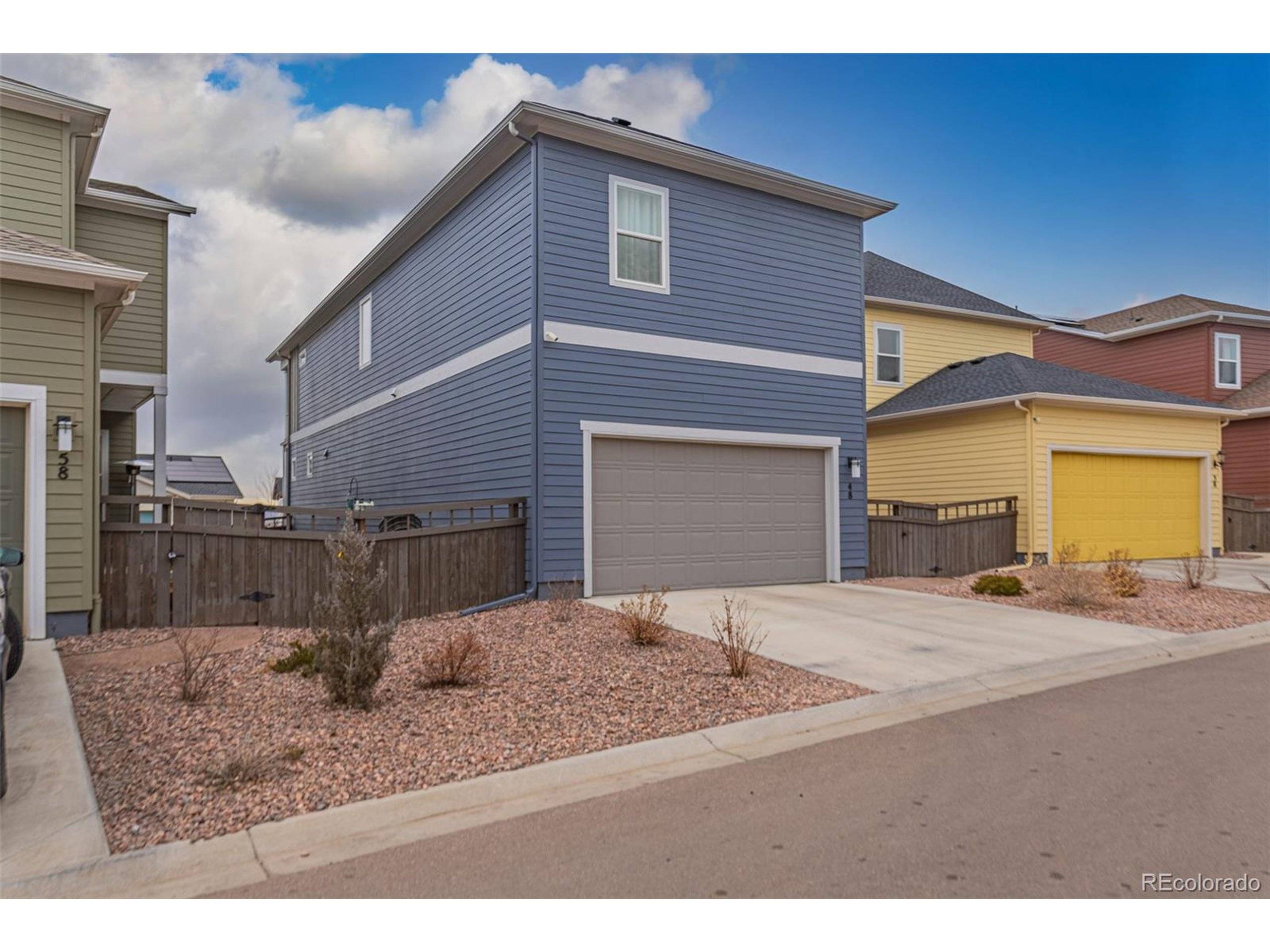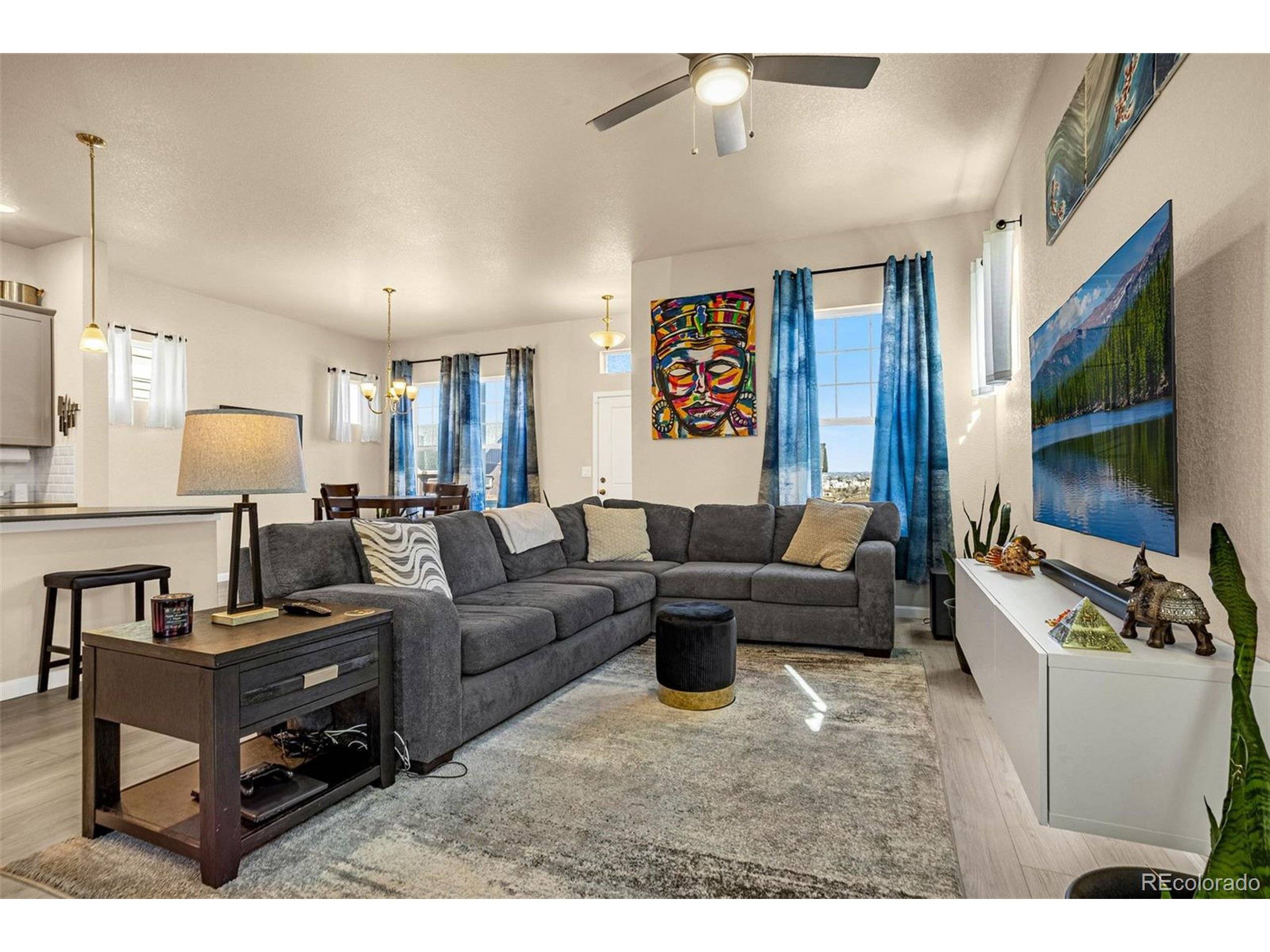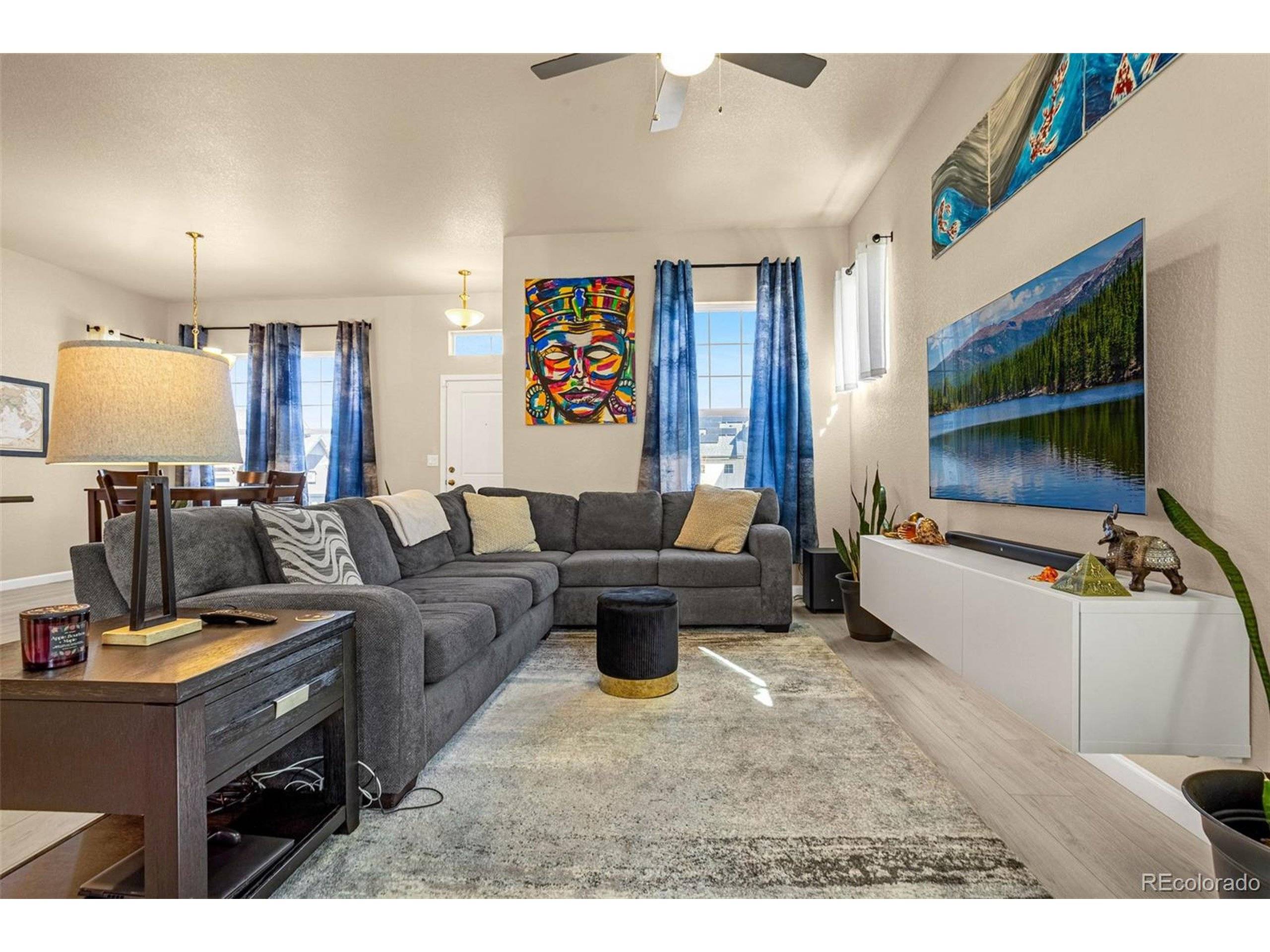4 Beds
4 Baths
2,979 SqFt
4 Beds
4 Baths
2,979 SqFt
Key Details
Property Type Single Family Home
Sub Type Residential-Detached
Listing Status Active
Purchase Type For Sale
Square Footage 2,979 sqft
Subdivision Gold Hill Mesa
MLS Listing ID 9086200
Bedrooms 4
Full Baths 3
Half Baths 1
HOA Fees $40/mo
HOA Y/N true
Abv Grd Liv Area 2,207
Year Built 2021
Annual Tax Amount $3,433
Lot Size 3,920 Sqft
Acres 0.09
Property Sub-Type Residential-Detached
Source REcolorado
Property Description
spacious open-concept living area, seamlessly blending the living room, dining area, and gourmet kitchen. The kitchen
features a top-of-the-line gas range and a charming farmhouse sink. Step outside to the private patio off the main level,
providing the perfect space for relaxing, entertaining, or enjoying a BBQ with friends and family. It's an ideal spot for
creating lasting memories. Upstairs, you'll find three generously sized bedrooms. The extended primary suite is thoughtfully
positioned at the front of the home, offering views of the front range and an adjoining master bathroom. It also includes a
patio, perfect for sipping your morning coffee, unwinding, or getting lost in a good book. Two additional bedrooms are
located on the second floor, along with a guest bathroom featuring a tub/shower combination. The upstairs laundry room
adds convenience, making laundry day a breeze. The finished basement offers a spacious entertainment or living area, along
with an additional bedroom-ideal for guests or older children seeking their own space. The two-car garage is equipped with
two motorized overhead storage/shelving systems for extra space, and you'll also appreciate the two-car driveway. Built in
2021, this home is ready to welcome its new owners. Don't miss out-schedule your showing today!
Location
State CO
County El Paso
Community Playground, Fitness Center, Park
Area Out Of Area
Zoning TND
Direction From W Cimarron take 21st St south, left on Gold Hill Mesa Dr, Right on S Raven Mine Dr, Left on N Olympian Dr
Rooms
Basement Partially Finished
Primary Bedroom Level Upper
Master Bedroom 18x14
Bedroom 2 Upper 17x10
Bedroom 3 Upper 16x10
Bedroom 4 Basement 14x10
Interior
Heating Forced Air
Cooling Central Air
Appliance Dishwasher, Refrigerator, Microwave, Disposal
Laundry Upper Level
Exterior
Garage Spaces 2.0
Fence Partial
Community Features Playground, Fitness Center, Park
Utilities Available Electricity Available, Cable Available
Roof Type Composition
Street Surface Paved
Building
Story 2
Sewer City Sewer, Public Sewer
Water City Water
Level or Stories Two
Structure Type Wood/Frame
New Construction false
Schools
Elementary Schools Midland
Middle Schools West
High Schools Coronado
School District Colorado Springs 11
Others
HOA Fee Include Trash,Snow Removal
Senior Community false
SqFt Source Assessor
Special Listing Condition Private Owner
Virtual Tour https://www.zillow.com/view-3d-home/24a85ec0-3a8f-4a78-8ab5-2f6e0fd49d25

“My job is to find and attract mastery-based agents to the office, protect the culture, and make sure everyone is happy! ”
201 Coffman Street # 1902, Longmont, Colorado, 80502, United States






