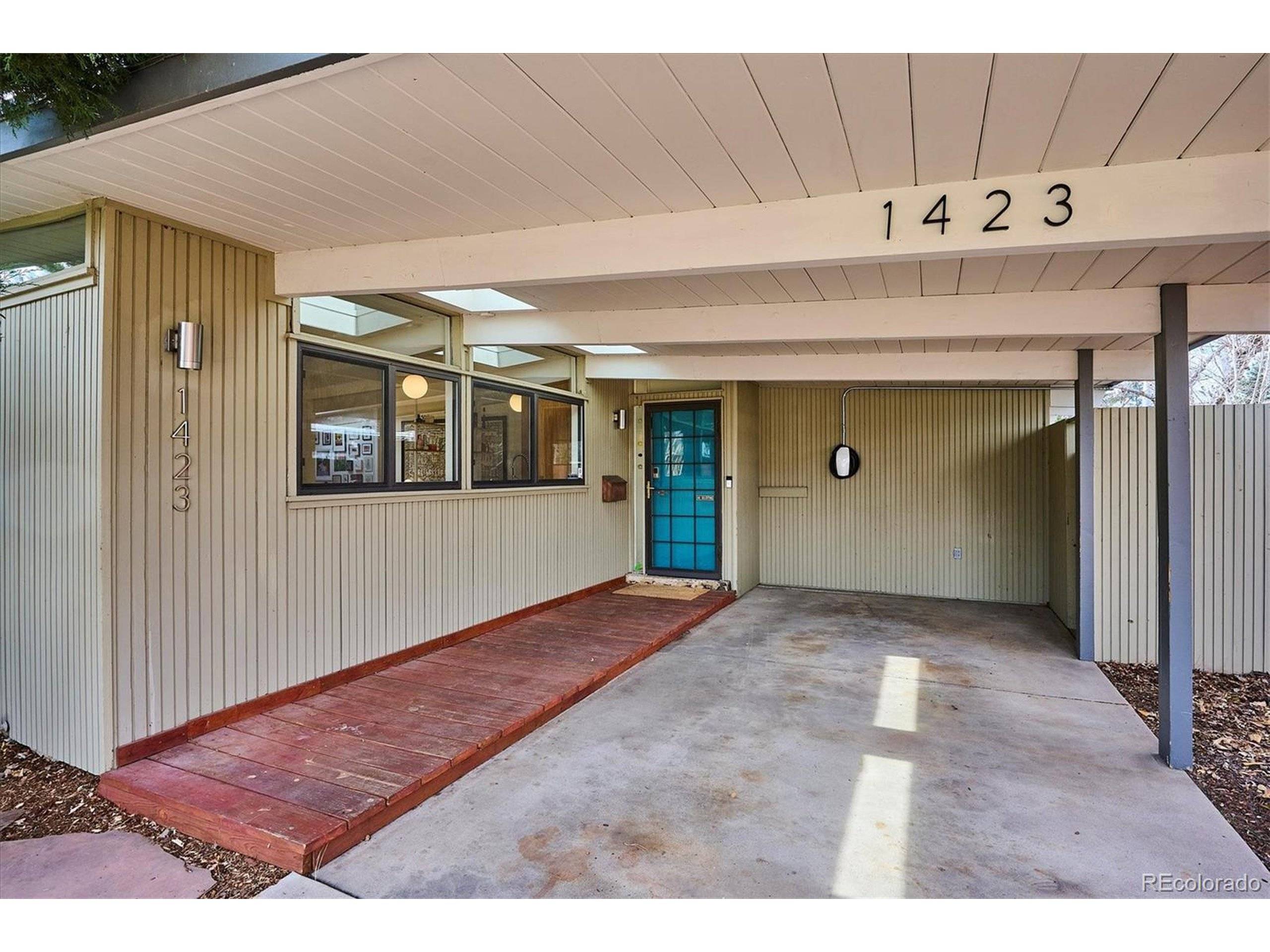3 Beds
2 Baths
1,917 SqFt
3 Beds
2 Baths
1,917 SqFt
Key Details
Property Type Single Family Home
Sub Type Residential-Detached
Listing Status Active
Purchase Type For Sale
Square Footage 1,917 sqft
Subdivision Krisana - Christian Noe
MLS Listing ID 5676840
Style Contemporary/Modern,Ranch
Bedrooms 3
Full Baths 1
Three Quarter Bath 1
HOA Y/N false
Abv Grd Liv Area 1,917
Originating Board REcolorado
Year Built 1955
Annual Tax Amount $5,061
Lot Size 6,534 Sqft
Acres 0.15
Property Sub-Type Residential-Detached
Property Description
Nestled in the heart of Krisana Park, this beautifully updated and expanded mid-century modern home seamlessly blends classic Eichler design with contemporary sophistication. Featuring 3 bedrooms and 2 baths, this stunning residence offers the perfect harmony of indoor and outdoor living.
Step inside to an open-concept modular floor plan filled with elegant living spaces and abundant natural light. The custom-designed kitchen flows effortlessly into the dining room, complete with a cozy fireplace. The adjacent living room, also featuring a shared fireplace, opens onto a charming south-facing courtyard through sliding doors.
A standout feature of this home is the huge family room, offering versatile space for multiple uses, with direct access to the backyard and deck-ideal for entertaining or relaxing. The primary suite is a private retreat, boasting a full bath and glass sliders that lead to the serene backyard deck.
Outside, you'll find a covered patio, lush landscaping, and a private backyard oasis. The original charm of this mid-mod home is beautifully preserved while incorporating thoughtful updates, including newer systems, skylights, and modern windows throughout. Additional highlights include an indoor garden area, a spacious shed, and extra outdoor storage (not included in the square footage).
The covered carport includes 220V wiring, ready for an electric vehicle charger. Classic mid-century details, this home is a rare opportunity to own a piece of architectural history, blending timeless design with modern conveniences.
Don't miss this chance to own an iconic mid-century modern masterpiece!
Showings Start Saturday 3/22
Location
State CO
County Denver
Area Metro Denver
Zoning S-SU-D
Rooms
Primary Bedroom Level Main
Bedroom 2 Main
Bedroom 3 Main
Interior
Interior Features Open Floorplan, Kitchen Island
Heating Forced Air
Cooling Evaporative Cooling
Fireplaces Type Living Room
Fireplace true
Window Features Skylight(s),Double Pane Windows
Appliance Dishwasher, Refrigerator, Washer, Dryer, Microwave, Disposal
Exterior
Garage Spaces 1.0
Fence Partial
Roof Type Rubber
Handicap Access Level Lot
Porch Deck
Building
Lot Description Lawn Sprinkler System, Level
Story 1
Sewer City Sewer, Public Sewer
Water City Water
Level or Stories One
Structure Type Wood/Frame
New Construction false
Schools
Elementary Schools Ellis
Middle Schools Merrill
High Schools Thomas Jefferson
School District Denver 1
Others
Senior Community false
SqFt Source Assessor
Special Listing Condition Private Owner
Virtual Tour https://tours.mediamaxphotography.com/public/vtour/display?idx=1&tourId=2313831&pws=1#!/

“My job is to find and attract mastery-based agents to the office, protect the culture, and make sure everyone is happy! ”
201 Coffman Street # 1902, Longmont, Colorado, 80502, United States






