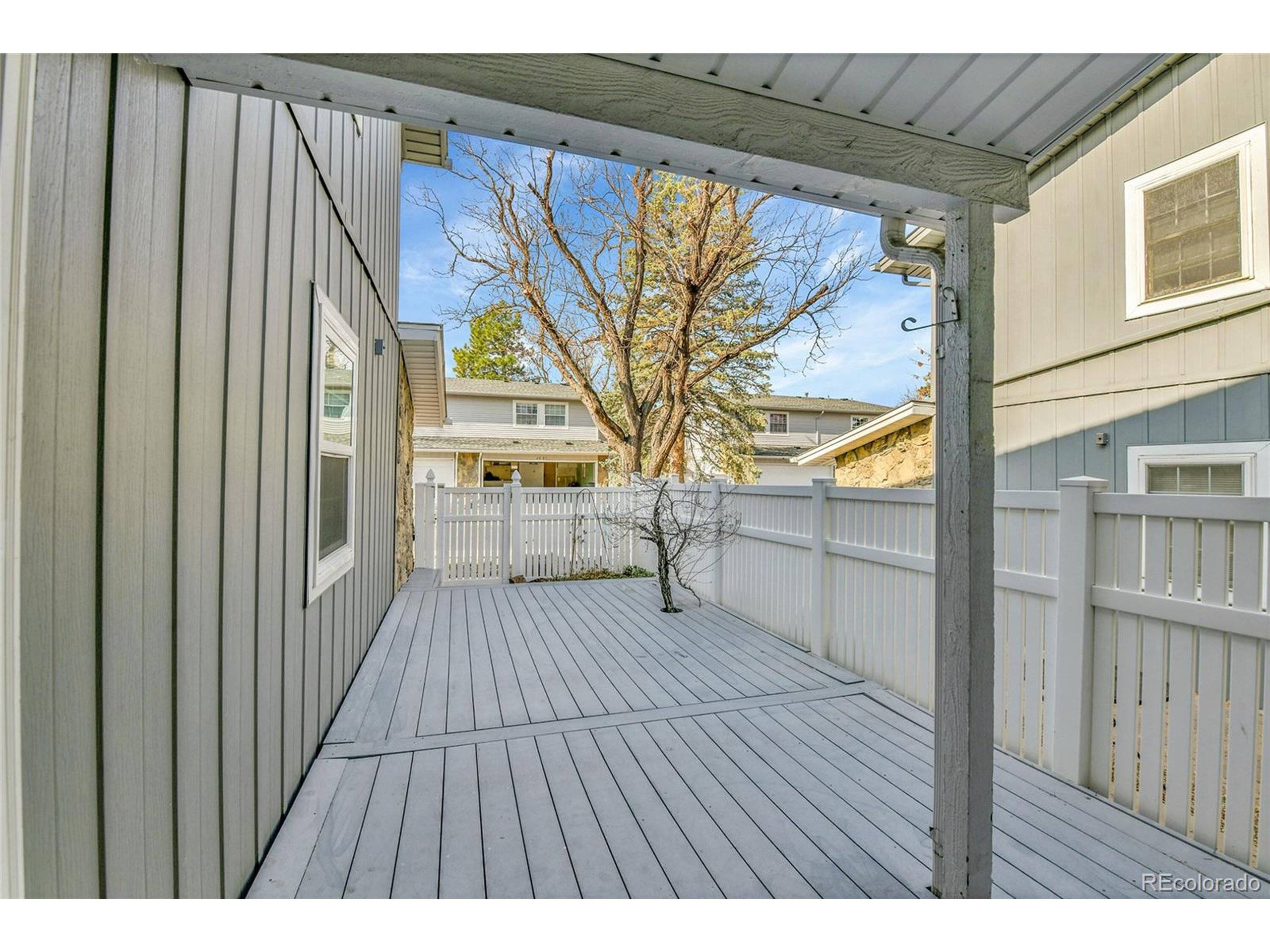4 Beds
3 Baths
1,633 SqFt
4 Beds
3 Baths
1,633 SqFt
Key Details
Property Type Townhouse
Sub Type Attached Dwelling
Listing Status Active
Purchase Type For Sale
Square Footage 1,633 sqft
Subdivision Heather Ridge
MLS Listing ID 9885610
Bedrooms 4
Full Baths 2
Half Baths 1
HOA Fees $495/mo
HOA Y/N true
Abv Grd Liv Area 1,633
Originating Board REcolorado
Year Built 1974
Annual Tax Amount $2,593
Property Sub-Type Attached Dwelling
Property Description
Inside, you'll find three bedrooms upstairs, three and a half bathrooms, and a private two-car garage. The basement is finished. Located in the highly rated Cherry Creek School District, this home is also just minutes from The Point at Nine Mile, light rail, and a variety of shopping and dining options."
Location
State CO
County Arapahoe
Community Clubhouse, Pool, Playground
Area Metro Denver
Rooms
Basement Full, Partially Finished
Primary Bedroom Level Upper
Bedroom 2 Upper
Bedroom 3 Upper
Bedroom 4 Basement
Interior
Heating Forced Air
Cooling Central Air
Appliance Refrigerator, Dryer, Microwave
Laundry In Basement
Exterior
Garage Spaces 2.0
Community Features Clubhouse, Pool, Playground
Roof Type Composition
Building
Story 2
Sewer City Sewer, Public Sewer
Level or Stories Two
Structure Type Wood/Frame
New Construction false
Schools
Elementary Schools Eastridge
Middle Schools Prairie
High Schools Overland
School District Cherry Creek 5
Others
HOA Fee Include Trash,Snow Removal,Maintenance Structure,Water/Sewer,Hazard Insurance
Senior Community false
SqFt Source Assessor
Special Listing Condition Private Owner

“My job is to find and attract mastery-based agents to the office, protect the culture, and make sure everyone is happy! ”
201 Coffman Street # 1902, Longmont, Colorado, 80502, United States






