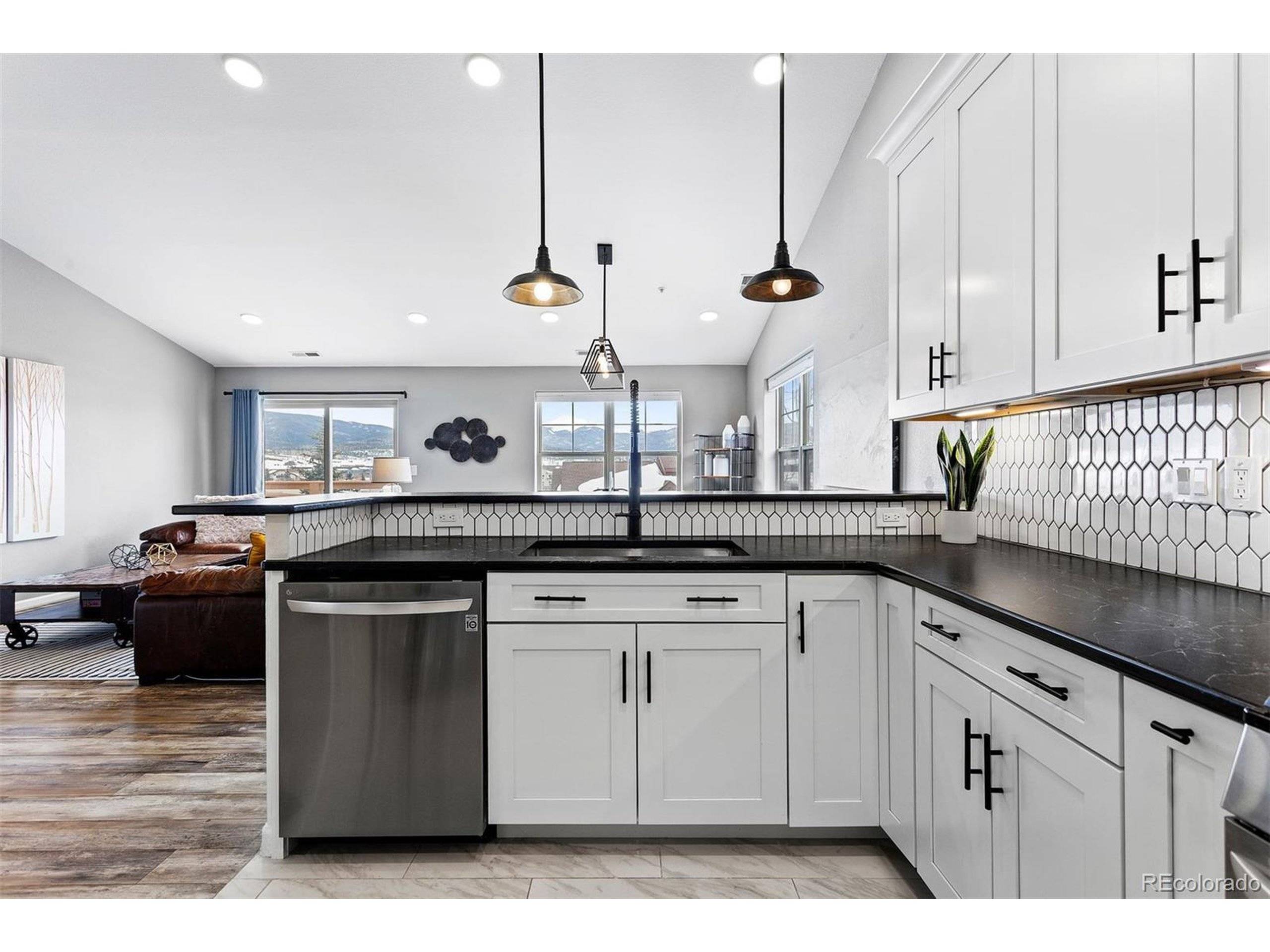3 Beds
3 Baths
1,377 SqFt
3 Beds
3 Baths
1,377 SqFt
Key Details
Property Type Townhouse
Sub Type Attached Dwelling
Listing Status Active
Purchase Type For Sale
Square Footage 1,377 sqft
Subdivision Waterside West
MLS Listing ID 1887333
Style Ranch
Bedrooms 3
Full Baths 1
Three Quarter Bath 2
HOA Fees $370/mo
HOA Y/N true
Abv Grd Liv Area 1,377
Originating Board REcolorado
Year Built 2000
Annual Tax Amount $3,156
Property Sub-Type Attached Dwelling
Property Description
Inside, you will find an open floor plan with soaring vaulted ceilings and an abundance of windows that flood the space with natural light, providing a warm and inviting atmosphere. The gas fireplace adds a cozy touch to the living area, perfect for relaxing after a day on the slopes or hiking in the mountains.
The condo has been completely renovated with a brand-new kitchen and bathrooms, featuring modern finishes and high-end materials. Enjoy heated floors in the kitchen and entry, a custom pantry with shelving, and a wine fridge for the perfect storage solution. The spacious deck overlooks stunning views of the ski resort and Byers Peak, offering the ideal spot to unwind after enjoying year-round activities.
Tastefully furnished, this home is designed for both relaxation and convenience. With a coat closet equipped with boot heaters and a laundry closet for added practicality, every detail has been considered. Waterside West is the perfect location for anyone looking to take full advantage of the mountain lifestyle-just minutes away from world-class skiing, snowboarding, cross-country skiing, snowshoeing, fishing, and hiking or mountain biking trails.
Don't miss the chance to own a piece of mountain paradise in one of the most sought-after locations!
Location
State CO
County Grand
Area Out Of Area
Direction From Winter Park on US Highway 40, turn right on CR 804 (by Safeway), turn left on S. Wapiti Drive, turn right on Waterside Drive, loop around to building C, unit is located up the stairs to the right of the garage.
Rooms
Primary Bedroom Level Main
Bedroom 2 Main
Bedroom 3 Main
Interior
Interior Features Cathedral/Vaulted Ceilings
Heating Forced Air, Radiator
Appliance Dishwasher, Refrigerator, Bar Fridge, Washer, Dryer, Microwave, Disposal
Exterior
Exterior Feature Balcony
Parking Features Oversized
Garage Spaces 1.0
Roof Type Other
Porch Deck
Building
Story 1
Sewer City Sewer, Public Sewer
Water City Water
Level or Stories One
Structure Type Wood/Frame
New Construction false
Schools
Elementary Schools Fraser Valley
Middle Schools East Grand
High Schools Middle Park
School District East Grand 2
Others
HOA Fee Include Trash,Snow Removal,Maintenance Structure,Cable TV,Water/Sewer
Senior Community false
SqFt Source Assessor
Special Listing Condition Private Owner
Virtual Tour https://u.listvt.com/mls/180680566

“My job is to find and attract mastery-based agents to the office, protect the culture, and make sure everyone is happy! ”
201 Coffman Street # 1902, Longmont, Colorado, 80502, United States






