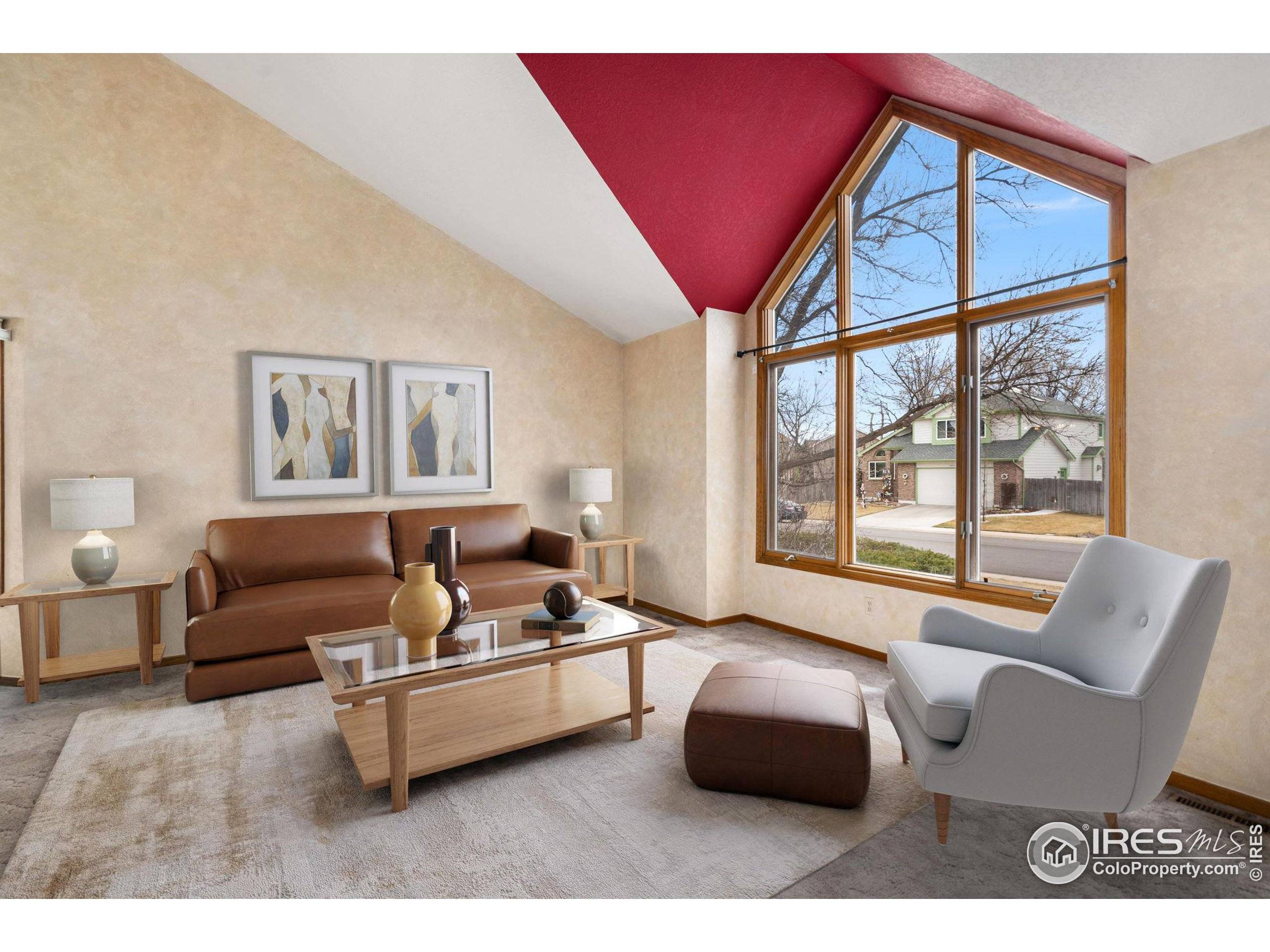3 Beds
4 Baths
2,577 SqFt
3 Beds
4 Baths
2,577 SqFt
Key Details
Property Type Single Family Home
Sub Type Residential-Detached
Listing Status Active
Purchase Type For Sale
Square Footage 2,577 sqft
Subdivision Regency Park
MLS Listing ID 1029492
Style Tudor
Bedrooms 3
Full Baths 2
Half Baths 1
Three Quarter Bath 1
HOA Y/N false
Abv Grd Liv Area 2,111
Originating Board IRES MLS
Year Built 1988
Annual Tax Amount $2,915
Lot Size 10,018 Sqft
Acres 0.23
Property Sub-Type Residential-Detached
Property Description
Location
State CO
County Larimer
Area Fort Collins
Zoning RL
Rooms
Family Room Carpet
Other Rooms Storage
Basement Partial, Partially Finished
Primary Bedroom Level Upper
Master Bedroom 17x14
Bedroom 2 Upper 12x11
Bedroom 3 Upper 12x11
Dining Room Carpet
Kitchen Wood Floor
Interior
Interior Features Study Area, Eat-in Kitchen, Separate Dining Room, Cathedral/Vaulted Ceilings, Pantry, Walk-In Closet(s)
Heating Forced Air
Cooling Central Air
Flooring Wood Floors
Fireplaces Type 2+ Fireplaces, Family/Recreation Room Fireplace
Fireplace true
Window Features Window Coverings,Bay Window(s),Skylight(s),Double Pane Windows
Appliance Electric Range/Oven, Dishwasher, Refrigerator, Washer, Dryer, Microwave
Laundry Washer/Dryer Hookups, Lower Level
Exterior
Parking Features Oversized
Garage Spaces 2.0
Fence Partial
Utilities Available Natural Gas Available, Electricity Available, Cable Available
Roof Type Composition
Street Surface Paved,Asphalt
Porch Patio
Building
Lot Description Curbs, Gutters, Sidewalks, Lawn Sprinkler System, Corner Lot, Level
Story 4
Sewer City Sewer
Water City Water, City of Fort Collins
Level or Stories Four-Level
Structure Type Wood/Frame,Brick/Brick Veneer
New Construction false
Schools
Elementary Schools Johnson
Middle Schools Webber
High Schools Rocky Mountain
School District Poudre
Others
Senior Community false
Tax ID R1268201
SqFt Source Other
Special Listing Condition Private Owner

“My job is to find and attract mastery-based agents to the office, protect the culture, and make sure everyone is happy! ”
201 Coffman Street # 1902, Longmont, Colorado, 80502, United States






