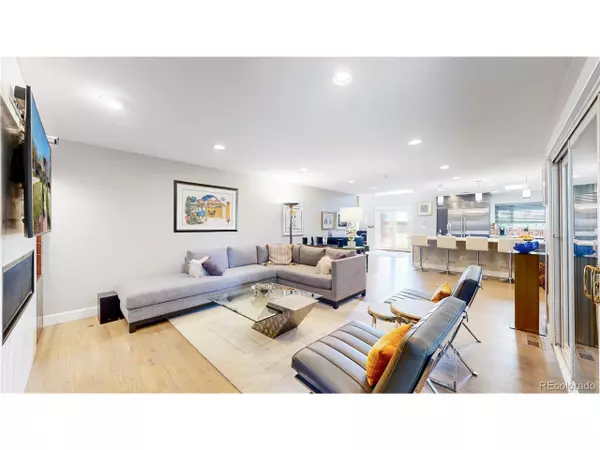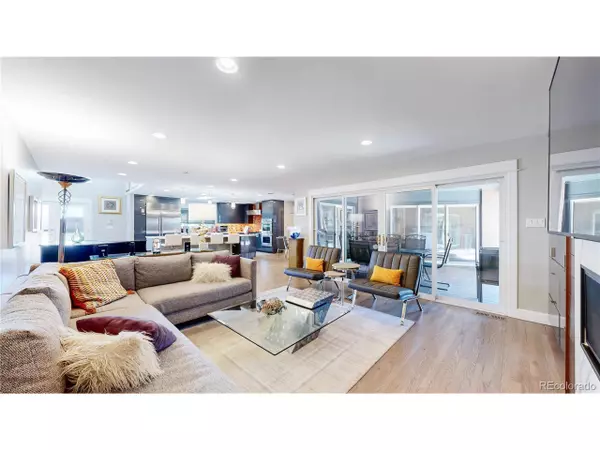
5 Beds
6 Baths
4,421 SqFt
5 Beds
6 Baths
4,421 SqFt
Open House
Sat Oct 25, 11:30am - 1:30pm
Key Details
Property Type Single Family Home
Sub Type Residential-Detached
Listing Status Active
Purchase Type For Sale
Square Footage 4,421 sqft
Subdivision Crestmoor Park
MLS Listing ID 8971192
Style Contemporary/Modern
Bedrooms 5
Full Baths 4
Half Baths 2
HOA Fees $175/ann
HOA Y/N true
Abv Grd Liv Area 3,625
Year Built 1962
Annual Tax Amount $8,644
Lot Size 10,018 Sqft
Acres 0.23
Property Sub-Type Residential-Detached
Source REcolorado
Property Description
Highlights:
Main-floor primary suite | Chef's kitchen with quartz countertops | Finished basement with wet bar | Private home office | Fenced backyard | jacuzzi | Outdoors Fire Pit| Solar panels fully paid for| Attached two-car garage | Priced below appraised value
Sellers are highly motivated and will consider all reasonable offers. Experience refined Denver living at 463 Locust Street.
Location
State CO
County Denver
Community Clubhouse, Tennis Court(S), Pool
Area Metro Denver
Zoning E-SU-G
Direction From 6th Avenue, going east, turn right on Locust Street. Alternatively, from Monaco Parkway, head west one block, then right on Locust Street.
Rooms
Basement Partial, Partially Finished
Primary Bedroom Level Main
Bedroom 2 Main
Bedroom 3 Upper
Bedroom 4 Upper
Bedroom 5 Basement
Interior
Interior Features Study Area, Eat-in Kitchen, Cathedral/Vaulted Ceilings, Open Floorplan, Pantry, Walk-In Closet(s), Loft, Wet Bar, Jack & Jill Bathroom, Kitchen Island
Heating Hot Water
Cooling Central Air, Ceiling Fan(s)
Fireplaces Type Living Room, Single Fireplace
Fireplace true
Window Features Window Coverings,Triple Pane Windows
Appliance Self Cleaning Oven, Double Oven, Dishwasher, Refrigerator, Bar Fridge, Microwave, Water Purifier Owned, Disposal
Laundry Main Level
Exterior
Exterior Feature Gas Grill, Hot Tub Included
Garage Spaces 2.0
Fence Fenced
Community Features Clubhouse, Tennis Court(s), Pool
Utilities Available Electricity Available, Cable Available
Roof Type Concrete
Street Surface Paved
Handicap Access Accessible Approach with Ramp
Porch Patio
Building
Lot Description Gutters, Lawn Sprinkler System
Faces East
Story 2
Foundation Slab
Sewer City Sewer, Public Sewer
Water City Water
Level or Stories Two
Structure Type Wood/Frame,Brick/Brick Veneer
New Construction false
Schools
Elementary Schools Carson
Middle Schools Hill
High Schools George Washington
School District Denver 1
Others
Senior Community false
SqFt Source Assessor
Special Listing Condition Private Owner
Virtual Tour https://vimeo.com/1072861439


“My job is to find and attract mastery-based agents to the office, protect the culture, and make sure everyone is happy! ”
201 Coffman Street # 1902, Longmont, Colorado, 80502, United States






