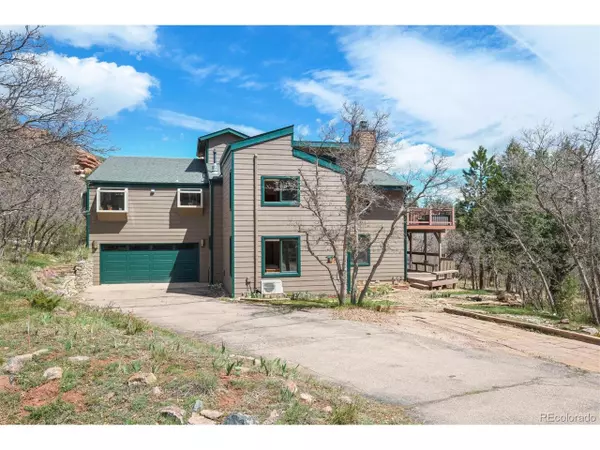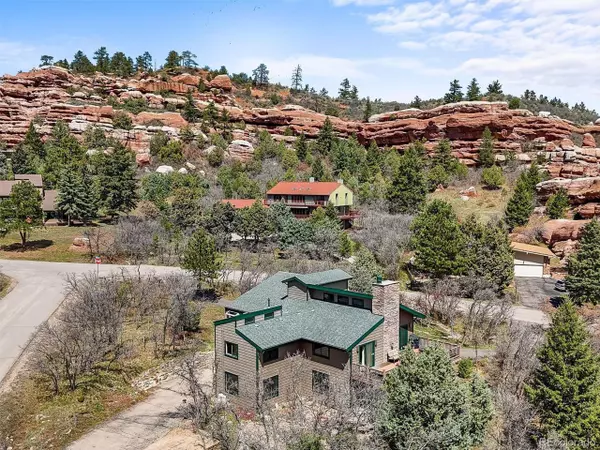3 Beds
3 Baths
3,086 SqFt
3 Beds
3 Baths
3,086 SqFt
Key Details
Property Type Single Family Home
Sub Type Residential-Detached
Listing Status Active
Purchase Type For Sale
Square Footage 3,086 sqft
Subdivision Perry Park
MLS Listing ID 5687605
Style Chalet
Bedrooms 3
Full Baths 2
HOA Y/N false
Abv Grd Liv Area 1,824
Year Built 1974
Annual Tax Amount $4,900
Lot Size 0.980 Acres
Acres 0.98
Property Sub-Type Residential-Detached
Source REcolorado
Property Description
Private Mountain Retreat in Perry Park - Dual Primary Suites | Red Rock Views | .98 Acres
Discover this beautifully designed 3-bed, 3-bath home on nearly an acre in scenic Perry Park. Surrounded by majestic red rock formations and mature pines, this 3,086 sq. ft. home offers the perfect blend of privacy, natural beauty, and modern comfort.
Ideal for multigenerational living, the home features two primary suites-one on each level-each with private entry and full amenities. The upper-level living room includes a custom mantel made from local Ponderosa Pine, and the chef-inspired kitchen boasts knotty Alder cabinets, copper farm sink, custom storage features, and a new (2024) drinking water filtration system.
A bonus room off the upstairs primary suite offers space for an office, nursery, or library. The lower-level family room is plumbed and wired for an optional kitchenette, making it perfect for guests or extended stays.
Enjoy breathtaking views from every window, abundant wildlife, and access to trails, golf, and a vibrant, active community. Located halfway between Denver and Colorado Springs with excellent road maintenance and recent wildfire protections in nearby open space.
Key Features:
3 Beds | 3 Baths | 3,086 Sq. Ft.
Dual primary suites with private access
Custom kitchen + 2024 water filtration system
Forest/red rock views from every room
Bonus room + lower level kitchenette potential
Location
State CO
County Douglas
Area Metro Denver
Direction From the 105 head west onRed Rock Dr. Veer left onto Perry Park Dr then Left on Pike Dr. Take a right on Fox way then left on Pike Circle. Home is on the left.
Rooms
Basement Full, Partially Finished, Crawl Space, Walk-Out Access
Primary Bedroom Level Main
Master Bedroom 15x15
Bedroom 2 Basement 15x16
Bedroom 3 Basement 15x15
Interior
Interior Features Study Area, In-Law Floorplan, Eat-in Kitchen, Open Floorplan, Pantry, Walk-In Closet(s)
Heating Hot Water
Cooling Wall/Window Unit(s), Ceiling Fan(s)
Fireplaces Type Insert, 2+ Fireplaces, Gas, Living Room, Family/Recreation Room Fireplace, Basement
Fireplace true
Window Features Bay Window(s),Double Pane Windows
Appliance Dishwasher, Refrigerator, Washer, Dryer, Microwave, Water Purifier Owned, Disposal
Exterior
Exterior Feature Balcony
Garage Spaces 2.0
Utilities Available Electricity Available
View Mountain(s), Foothills View
Roof Type Composition
Street Surface Paved
Porch Deck
Building
Lot Description Rock Outcropping
Story 2
Foundation Slab
Sewer City Sewer, Public Sewer
Water City Water
Level or Stories Two
Structure Type Wood/Frame,Concrete
New Construction false
Schools
Elementary Schools Larkspur
Middle Schools Castle Rock
High Schools Douglas County
School District Douglas Re-1
Others
Senior Community false
SqFt Source Appraiser
Special Listing Condition Private Owner
Virtual Tour https://media.cineflyfilms.com/6584-Pike-Cir

“My job is to find and attract mastery-based agents to the office, protect the culture, and make sure everyone is happy! ”
201 Coffman Street # 1902, Longmont, Colorado, 80502, United States






