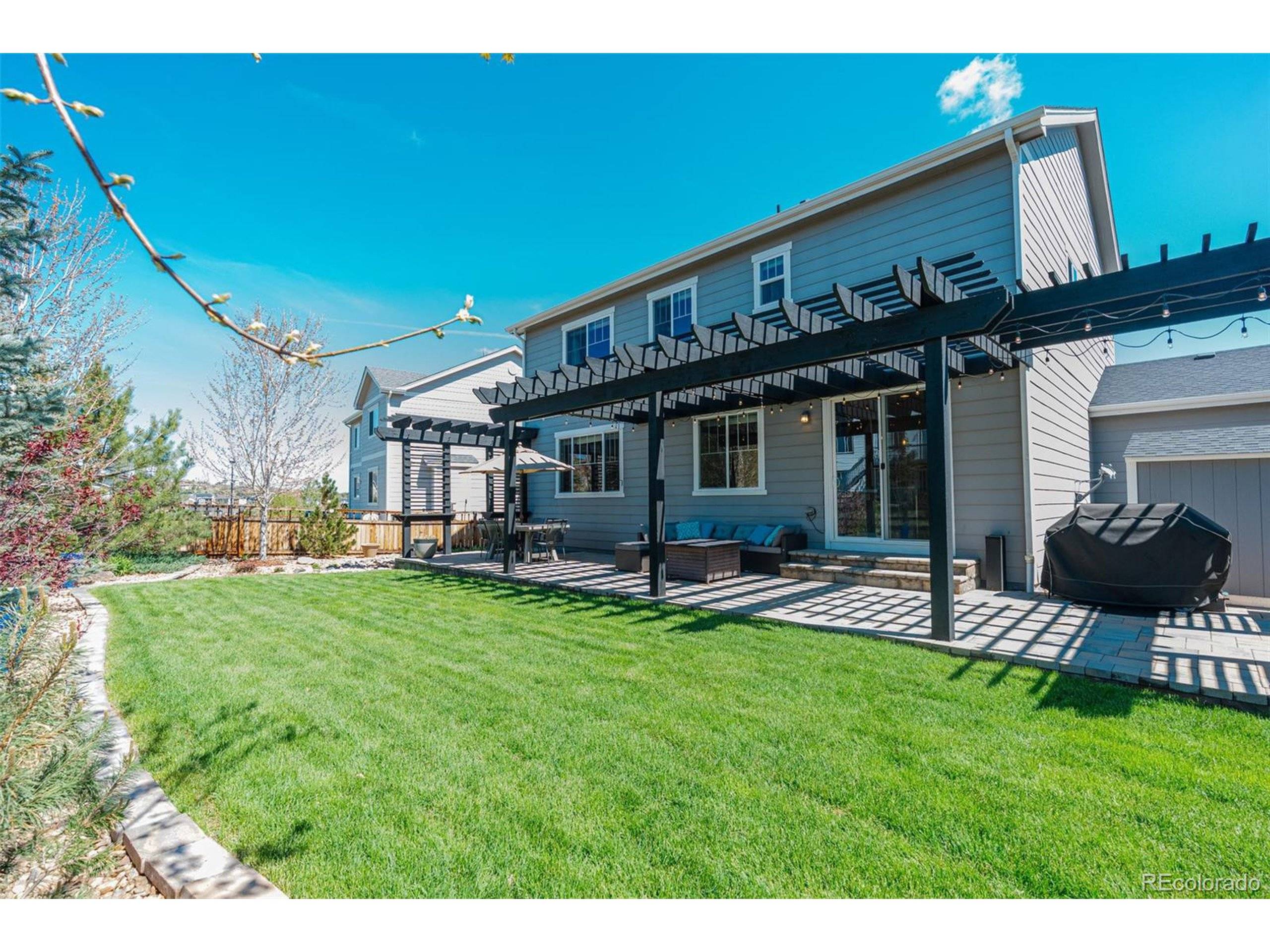5 Beds
4 Baths
3,508 SqFt
5 Beds
4 Baths
3,508 SqFt
Key Details
Property Type Single Family Home
Sub Type Residential-Detached
Listing Status Pending
Purchase Type For Sale
Square Footage 3,508 sqft
Subdivision Cobblestone Ranch
MLS Listing ID 3196194
Bedrooms 5
Full Baths 2
Half Baths 1
Three Quarter Bath 1
HOA Fees $100/mo
HOA Y/N true
Abv Grd Liv Area 2,601
Year Built 2013
Annual Tax Amount $6,589
Lot Size 7,840 Sqft
Acres 0.18
Property Sub-Type Residential-Detached
Source REcolorado
Property Description
Location
State CO
County Douglas
Community Tennis Court(S), Pool, Playground, Hiking/Biking Trails
Area Metro Denver
Zoning RES
Direction From Parker Road and Castle Oaks Drive, head west on Castle Oaks Drive, take the second exit out of the roundabout, take a right onto Pueblo Alta Way to the stop sign at Grady Cir and go right. Home will be on your right.
Rooms
Other Rooms Outbuildings
Basement Full, Partially Finished, Daylight, Built-In Radon, Sump Pump
Primary Bedroom Level Upper
Bedroom 2 Upper
Bedroom 3 Upper
Bedroom 4 Upper
Bedroom 5 Basement
Interior
Interior Features Study Area, Open Floorplan, Pantry, Walk-In Closet(s), Loft, Kitchen Island
Heating Forced Air
Cooling Central Air, Ceiling Fan(s)
Window Features Window Coverings,Double Pane Windows
Appliance Self Cleaning Oven, Double Oven, Dishwasher, Refrigerator, Microwave, Disposal
Laundry Upper Level
Exterior
Parking Features >8' Garage Door, Oversized
Garage Spaces 3.0
Fence Partial
Community Features Tennis Court(s), Pool, Playground, Hiking/Biking Trails
Utilities Available Natural Gas Available, Electricity Available, Cable Available
Roof Type Composition
Street Surface Paved
Porch Patio
Building
Lot Description Lawn Sprinkler System, Abuts Private Open Space
Story 2
Foundation Slab
Sewer City Sewer, Public Sewer
Water City Water
Level or Stories Two
Structure Type Wood/Frame,Stone,Vinyl Siding
New Construction false
Schools
Elementary Schools Franktown
Middle Schools Sagewood
High Schools Ponderosa
School District Douglas Re-1
Others
HOA Fee Include Trash
Senior Community false
SqFt Source Assessor
Special Listing Condition Private Owner
Virtual Tour https://my.matterport.com/show/?m=cbsTq6qABK3

“My job is to find and attract mastery-based agents to the office, protect the culture, and make sure everyone is happy! ”
201 Coffman Street # 1902, Longmont, Colorado, 80502, United States






