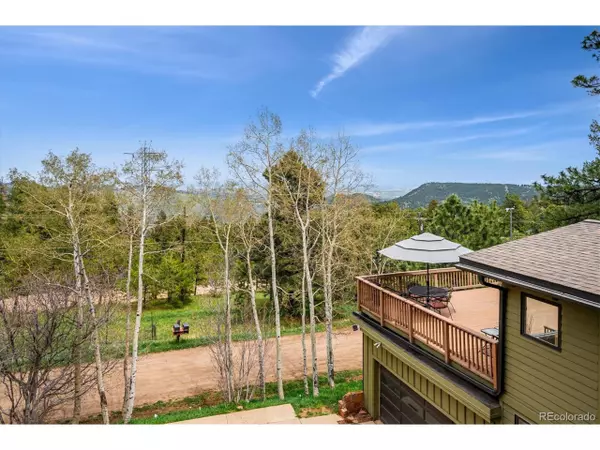
4 Beds
4 Baths
3,591 SqFt
4 Beds
4 Baths
3,591 SqFt
Open House
Sun Oct 05, 12:30pm - 2:30pm
Key Details
Property Type Single Family Home
Sub Type Residential-Detached
Listing Status Active
Purchase Type For Sale
Square Footage 3,591 sqft
Subdivision Mount Vernon Club
MLS Listing ID 2341516
Bedrooms 4
Full Baths 2
Half Baths 1
Three Quarter Bath 1
HOA Fees $418/mo
HOA Y/N true
Abv Grd Liv Area 3,129
Year Built 1955
Annual Tax Amount $9,550
Lot Size 0.880 Acres
Acres 0.88
Property Sub-Type Residential-Detached
Source REcolorado
Property Description
Location
State CO
County Jefferson
Community Clubhouse, Tennis Court(S), Pool, Playground, Fitness Center, Park, Hiking/Biking Trails
Area Suburban Mountains
Zoning MR-1
Direction From I-70, take exit 254 toward Genesee Park, go north towards Mount Vernon Country Club Rd. Follow Mount Vernon Country Club Rd. to the right at curve, go left on Sunrise Lane. Follow Sunrise Lane to home.
Rooms
Basement Full, Unfinished, Walk-Out Access, Built-In Radon
Primary Bedroom Level Upper
Master Bedroom 18x15
Bedroom 2 Upper 13x16
Bedroom 3 Upper 10x16
Bedroom 4 Basement
Interior
Interior Features Study Area, In-Law Floorplan, Eat-in Kitchen, Cathedral/Vaulted Ceilings, Pantry, Walk-In Closet(s), Kitchen Island
Heating Forced Air, Wood Stove
Fireplaces Type 2+ Fireplaces, Gas, Living Room, Family/Recreation Room Fireplace, Primary Bedroom, Kitchen, Dining Room
Fireplace true
Window Features Bay Window(s),Skylight(s),Double Pane Windows
Appliance Dishwasher, Refrigerator, Washer, Dryer, Microwave
Laundry In Basement
Exterior
Exterior Feature Balcony
Garage Spaces 2.0
Community Features Clubhouse, Tennis Court(s), Pool, Playground, Fitness Center, Park, Hiking/Biking Trails
Utilities Available Electricity Available, Cable Available
View Mountain(s), Foothills View, City
Roof Type Composition
Present Use Horses
Porch Patio, Deck
Building
Lot Description Rolling Slope, Abuts Public Open Space, Meadow
Story 2
Sewer Septic, Septic Tank
Level or Stories Two
Structure Type Wood/Frame
New Construction false
Schools
Elementary Schools Ralston
Middle Schools Bell
High Schools Golden
School District Jefferson County R-1
Others
HOA Fee Include Trash,Snow Removal
Senior Community false
SqFt Source Assessor
Special Listing Condition Private Owner
Virtual Tour https://iframe.videodelivery.net/f0a87f2e868fc8702b5143f6bea1c59c


“My job is to find and attract mastery-based agents to the office, protect the culture, and make sure everyone is happy! ”
201 Coffman Street # 1902, Longmont, Colorado, 80502, United States






