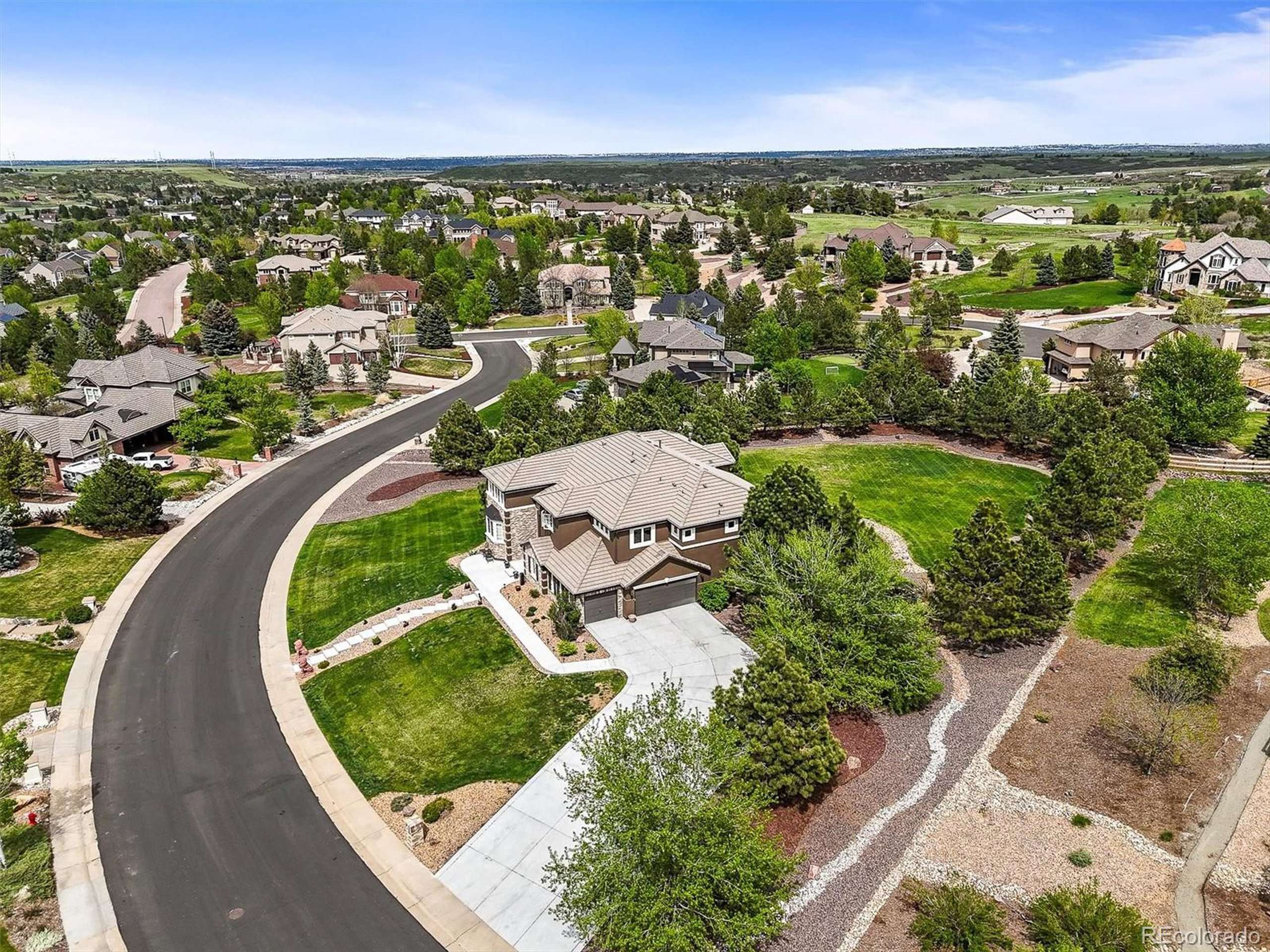5 Beds
5 Baths
4,599 SqFt
5 Beds
5 Baths
4,599 SqFt
Key Details
Property Type Single Family Home
Sub Type Residential-Detached
Listing Status Active
Purchase Type For Sale
Square Footage 4,599 sqft
Subdivision Hidden Pointe Estates
MLS Listing ID 9701592
Style Contemporary/Modern
Bedrooms 5
Full Baths 2
Half Baths 1
Three Quarter Bath 2
HOA Fees $57/mo
HOA Y/N true
Abv Grd Liv Area 4,599
Year Built 2001
Annual Tax Amount $10,188
Lot Size 1.270 Acres
Acres 1.27
Property Sub-Type Residential-Detached
Source REcolorado
Property Description
Inside, you'll find 5 bedrooms, 5 bathrooms, and an elegant layout adorned with custom finishes, designer lighting, and rich architectural detail. The heart of the home is a gourmet kitchen featuring a large center island, premium appliances, and exceptional craftsmanship-designed for both culinary excellence and effortless entertaining.
The newly converted walk-out basement adds valuable flexible space, perfect for a media room, fitness area, or guest retreat. Recent updates include a brand-new driveway, fresh exterior concrete work, and a 50-year concrete tile roof ensuring long-term durability. The oversized 3-car garage has been freshly painted and finished with epoxy floors, offering a pristine showcase for your vehicles.
Seamless indoor-outdoor living allows you to take full advantage of Colorado's four-season beauty, all just minutes from top golf courses, elite schools, and Denver's finest amenities.
8518 High Ridge Court is a rare offering for the discerning buyer seeking privacy, quality, and an elevated lifestyle in one of the metro area's most coveted communities.
Location
State CO
County Douglas
Community Tennis Court(S), Playground, Park, Hiking/Biking Trails
Area Metro Denver
Direction GPS
Rooms
Basement Walk-Out Access
Primary Bedroom Level Upper
Bedroom 2 Main
Bedroom 3 Upper
Bedroom 4 Upper
Bedroom 5 Upper
Interior
Interior Features Study Area, Eat-in Kitchen, Cathedral/Vaulted Ceilings, Walk-In Closet(s), Jack & Jill Bathroom, Kitchen Island
Heating Forced Air
Cooling Ceiling Fan(s)
Fireplaces Type 2+ Fireplaces, Family/Recreation Room Fireplace
Fireplace true
Window Features Window Coverings,Double Pane Windows
Exterior
Garage Spaces 3.0
Fence Partial
Community Features Tennis Court(s), Playground, Park, Hiking/Biking Trails
Roof Type Concrete
Handicap Access Level Lot
Porch Patio, Deck
Building
Lot Description Gutters, Level
Story 2
Sewer City Sewer, Public Sewer
Water City Water
Level or Stories Two
Structure Type Brick/Brick Veneer,Stucco
New Construction false
Schools
Elementary Schools Timber Trail
Middle Schools Rocky Heights
High Schools Rock Canyon
School District Douglas Re-1
Others
HOA Fee Include Trash
Senior Community false
SqFt Source Appraiser
Special Listing Condition Private Owner
Virtual Tour https://www.listingsmagic.com/sps/tour-slider/index.php?property_ID=273237&ld_reg=Y

“My job is to find and attract mastery-based agents to the office, protect the culture, and make sure everyone is happy! ”
201 Coffman Street # 1902, Longmont, Colorado, 80502, United States






