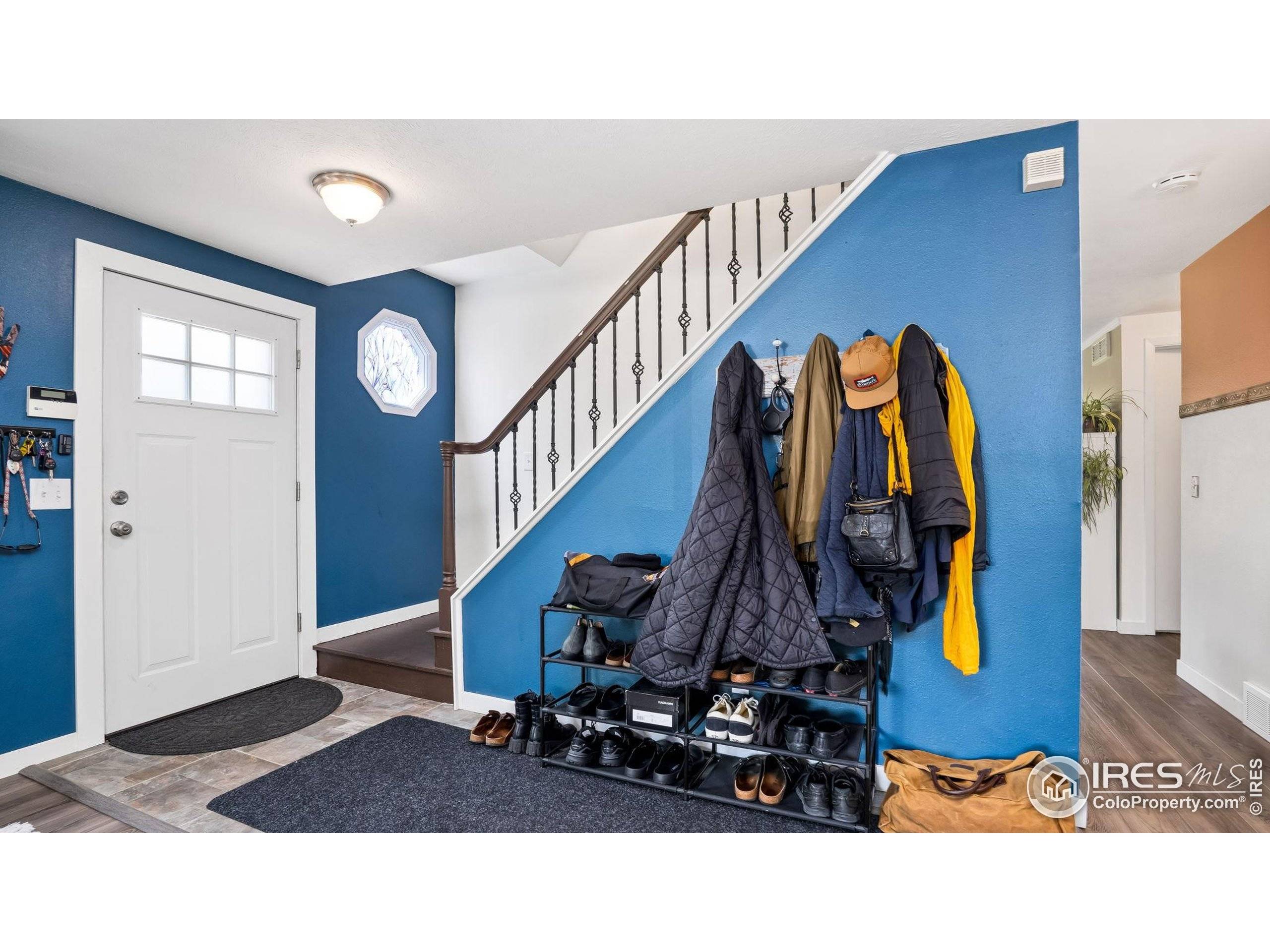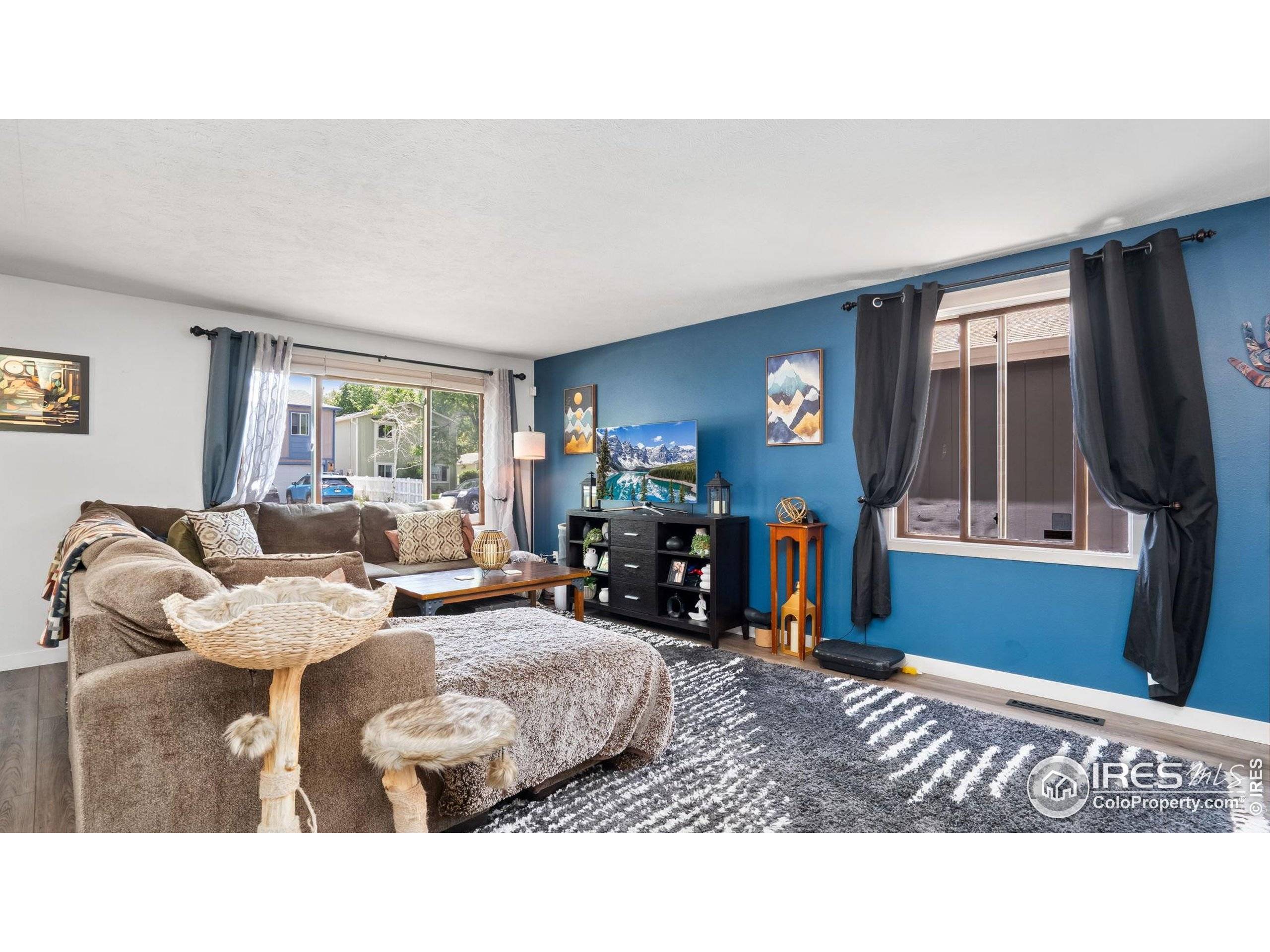4 Beds
3 Baths
1,946 SqFt
4 Beds
3 Baths
1,946 SqFt
Key Details
Property Type Single Family Home
Sub Type Residential-Detached
Listing Status Backup
Purchase Type For Sale
Square Footage 1,946 sqft
Subdivision Rossborough
MLS Listing ID 1035199
Bedrooms 4
Full Baths 2
Half Baths 1
HOA Y/N false
Abv Grd Liv Area 1,946
Year Built 1986
Annual Tax Amount $3,260
Lot Size 8,276 Sqft
Acres 0.19
Property Sub-Type Residential-Detached
Source IRES MLS
Property Description
Location
State CO
County Larimer
Area Fort Collins
Zoning RL
Direction West Horsetooth to Dunbar Ave, right on Birmingham Drive, right to Thames Ct. From South Shields to Casa Grande Blvd, South on Dunbar, East on Birmingham Drive, right to Thames Ct.
Rooms
Family Room Luxury Vinyl Floor
Basement None, Built-In Radon
Primary Bedroom Level Upper
Master Bedroom 15x13
Bedroom 2 Upper 11x10
Bedroom 3 Upper 23x14
Bedroom 4 Upper
Dining Room Luxury Vinyl Floor
Kitchen Luxury Vinyl Floor
Interior
Interior Features Eat-in Kitchen, Separate Dining Room, Open Floorplan, Pantry, Walk-In Closet(s), Kitchen Island
Heating Forced Air
Cooling Central Air, Ceiling Fan(s)
Window Features Window Coverings
Appliance Electric Range/Oven, Dishwasher, Refrigerator, Washer, Dryer, Disposal
Laundry Washer/Dryer Hookups, Main Level
Exterior
Exterior Feature Lighting
Parking Features Garage Door Opener
Garage Spaces 2.0
Fence Partial, Wood
Utilities Available Natural Gas Available
Roof Type Composition
Street Surface Paved
Porch Patio
Building
Lot Description Fire Hydrant within 500 Feet, Cul-De-Sac, Level
Faces East
Story 2
Sewer City Sewer
Water City Water, City of FTC
Level or Stories Two
Structure Type Wood/Frame
New Construction false
Schools
Elementary Schools Johnson
Middle Schools Webber
High Schools Rocky Mountain
School District Poudre
Others
Senior Community false
Tax ID R1206109
SqFt Source Other
Special Listing Condition Private Owner

“My job is to find and attract mastery-based agents to the office, protect the culture, and make sure everyone is happy! ”
201 Coffman Street # 1902, Longmont, Colorado, 80502, United States






