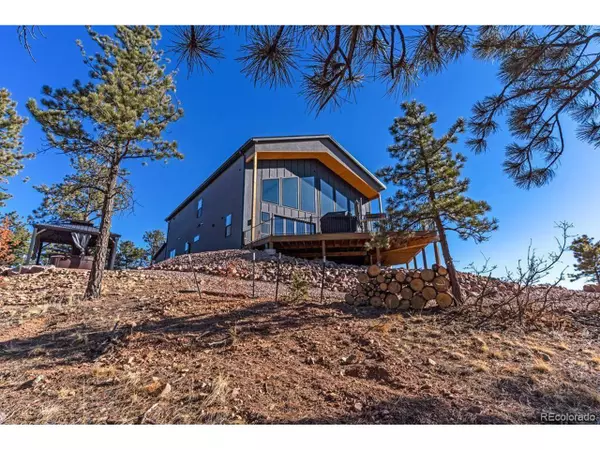5 Beds
3 Baths
4,446 SqFt
5 Beds
3 Baths
4,446 SqFt
Key Details
Property Type Single Family Home
Sub Type Residential-Detached
Listing Status Active
Purchase Type For Sale
Square Footage 4,446 sqft
Subdivision Deliliah Peak
MLS Listing ID 7697108
Bedrooms 5
Full Baths 3
HOA Fees $400/ann
HOA Y/N true
Abv Grd Liv Area 4,446
Year Built 2024
Annual Tax Amount $19
Lot Size 35.000 Acres
Acres 35.0
Property Sub-Type Residential-Detached
Source REcolorado
Property Description
Location
State CO
County Fremont
Area Out Of Area
Direction Take Hwy 50 west to Hwy 9 turn right for 9 miles turn left for 3 miles to Delilah entrance turn right on Delilah Drive and follow to 1776 on the left. gate codes and garge code
Rooms
Primary Bedroom Level Upper
Master Bedroom 25x28
Bedroom 2 Main 15x18
Bedroom 3 Main 12x14
Bedroom 4 Main 12x13
Bedroom 5 Main 10x15
Interior
Interior Features Cathedral/Vaulted Ceilings, Open Floorplan, Walk-In Closet(s), Wet Bar, Kitchen Island
Heating Wood Stove, Radiant
Cooling Ceiling Fan(s)
Window Features Double Pane Windows
Appliance Dishwasher, Refrigerator, Washer, Dryer, Microwave
Exterior
Exterior Feature Hot Tub Included
Garage Spaces 2.0
Roof Type Other
Porch Deck
Building
Story 2
Sewer Septic, Septic Tank
Water Well, Cistern
Level or Stories Two
Structure Type Stucco,Concrete
New Construction false
Schools
Elementary Schools Washington
Middle Schools Canon City
High Schools Canon City
School District Canon City Re-1
Others
Senior Community false
SqFt Source Appraiser
Special Listing Condition Private Owner

“My job is to find and attract mastery-based agents to the office, protect the culture, and make sure everyone is happy! ”
201 Coffman Street # 1902, Longmont, Colorado, 80502, United States






