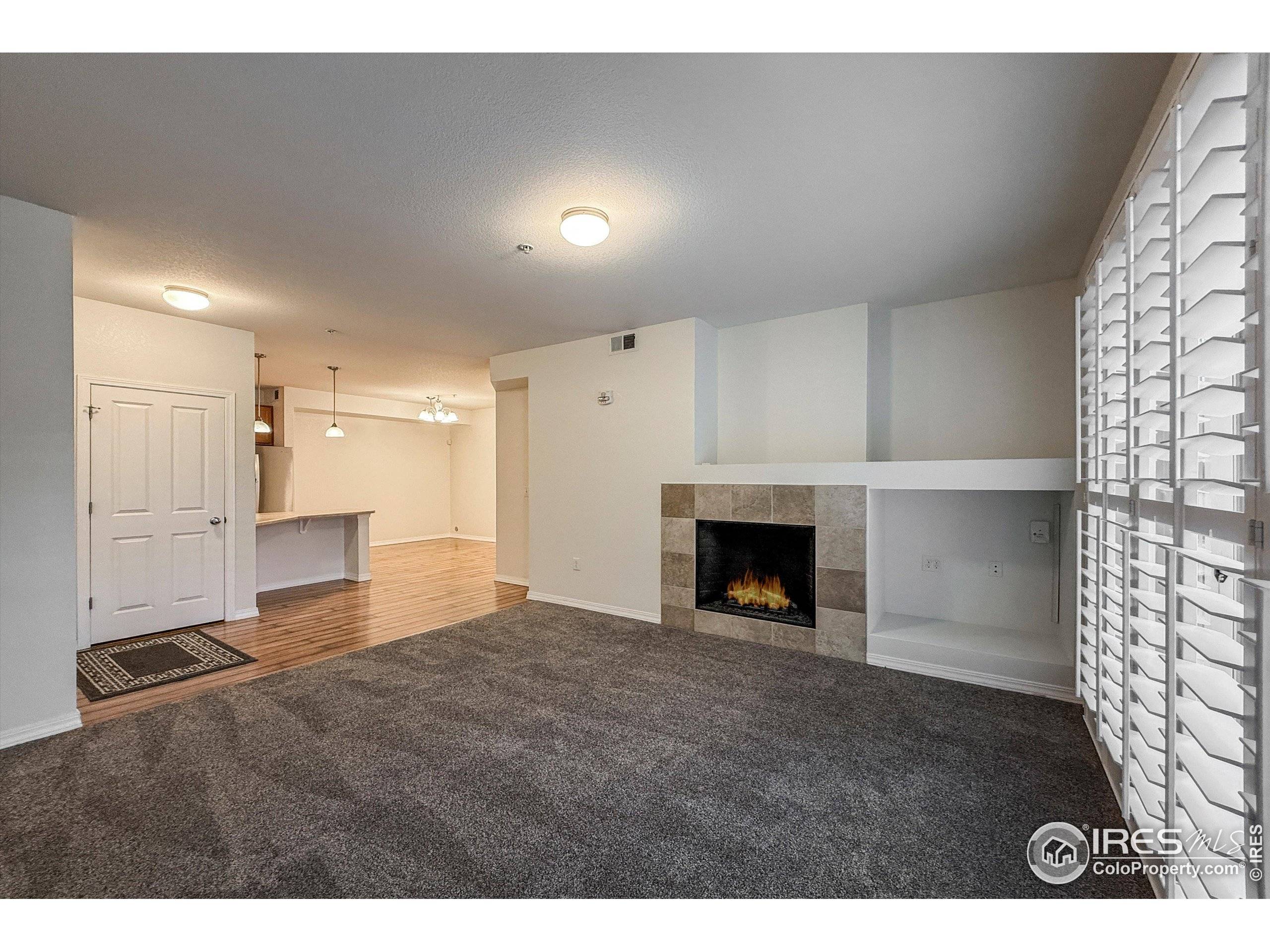2 Beds
2 Baths
1,047 SqFt
2 Beds
2 Baths
1,047 SqFt
Key Details
Property Type Townhouse
Sub Type Attached Dwelling
Listing Status Active
Purchase Type For Sale
Square Footage 1,047 sqft
Subdivision Fairview Condos
MLS Listing ID 1036281
Style Ranch
Bedrooms 2
Full Baths 2
HOA Fees $360/mo
HOA Y/N true
Abv Grd Liv Area 1,047
Year Built 2009
Annual Tax Amount $1,824
Property Sub-Type Attached Dwelling
Source IRES MLS
Property Description
Location
State CO
County Boulder
Community Pool, Park
Area Longmont
Zoning Res
Rooms
Basement None
Primary Bedroom Level Main
Master Bedroom 15x12
Bedroom 2 Main 11x11
Dining Room Vinyl Floor
Kitchen Tile Floor
Interior
Interior Features Separate Dining Room
Heating Forced Air
Cooling Central Air
Fireplaces Type Living Room
Fireplace true
Window Features Window Coverings
Appliance Electric Range/Oven, Dishwasher, Refrigerator, Washer, Dryer, Microwave
Exterior
Community Features Pool, Park
Utilities Available Natural Gas Available, Electricity Available
Roof Type Composition
Handicap Access No Stairs
Building
Story 1
Sewer City Sewer
Water City Water, City of Longmont
Level or Stories One
Structure Type Wood/Frame,Brick/Brick Veneer
New Construction false
Schools
Elementary Schools Rocky Mountain
Middle Schools Trail Ridge
High Schools Skyline
School District St Vrain Dist Re 1J
Others
HOA Fee Include Common Amenities,Trash,Snow Removal,Maintenance Grounds,Management,Utilities,Water/Sewer,Hazard Insurance
Senior Community false
Tax ID R0515616
SqFt Source Assessor
Special Listing Condition Private Owner

“My job is to find and attract mastery-based agents to the office, protect the culture, and make sure everyone is happy! ”
201 Coffman Street # 1902, Longmont, Colorado, 80502, United States






