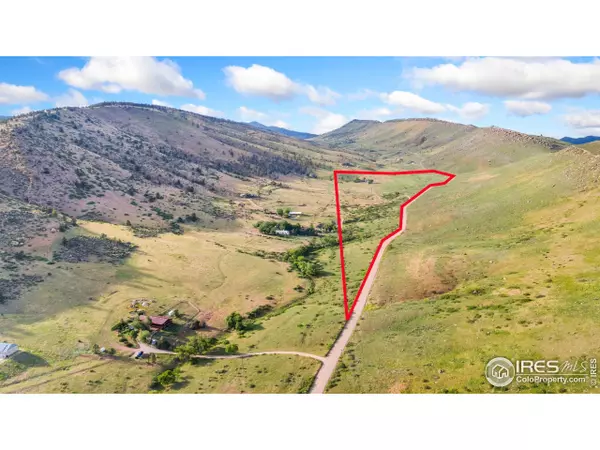3 Beds
3 Baths
3,185 SqFt
3 Beds
3 Baths
3,185 SqFt
Key Details
Property Type Single Family Home
Sub Type Residential-Detached
Listing Status Backup
Purchase Type For Sale
Square Footage 3,185 sqft
Subdivision Lyons
MLS Listing ID 1037371
Style Contemporary/Modern,Ranch
Bedrooms 3
Full Baths 1
Three Quarter Bath 2
HOA Y/N false
Abv Grd Liv Area 1,909
Year Built 1981
Annual Tax Amount $6,800
Lot Size 45.940 Acres
Acres 45.94
Property Sub-Type Residential-Detached
Source IRES MLS
Property Description
Location
State CO
County Boulder
Area Suburban Plains
Zoning A
Rooms
Family Room Carpet
Other Rooms Workshop
Basement Partial
Primary Bedroom Level Main
Master Bedroom 13x18
Bedroom 2 Main 13x15
Bedroom 3 Main 13x16
Dining Room Carpet
Kitchen Hardwood
Interior
Interior Features Eat-in Kitchen, Separate Dining Room, Stain/Natural Trim, Walk-In Closet(s), Kitchen Island
Heating Forced Air, Baseboard, Wood Stove
Cooling Ceiling Fan(s)
Window Features Window Coverings,Skylight(s),Double Pane Windows
Appliance Electric Range/Oven, Dishwasher, Refrigerator, Microwave
Laundry Washer/Dryer Hookups, Main Level
Exterior
Parking Features Oversized
Garage Spaces 3.0
Utilities Available Electricity Available, Propane
View Foothills View
Roof Type Composition
Present Use Horses
Street Surface Gravel
Handicap Access Main Floor Bath, Main Level Bedroom, Stall Shower, Main Level Laundry
Porch Patio, Deck
Building
Lot Description Abuts Public Open Space, Abuts Private Open Space, Meadow
Story 1
Sewer Septic
Water Well, Well
Level or Stories One
Structure Type Wood/Frame,Brick/Brick Veneer
New Construction false
Schools
Elementary Schools Lyons
Middle Schools Lyons
High Schools Lyons
School District St Vrain Dist Re 1J
Others
Senior Community false
Tax ID R0051163
SqFt Source Assessor
Special Listing Condition Private Owner
Virtual Tour https://1125StoneCanyonRd.KittleRealEstateListings.com

“My job is to find and attract mastery-based agents to the office, protect the culture, and make sure everyone is happy! ”
201 Coffman Street # 1902, Longmont, Colorado, 80502, United States






