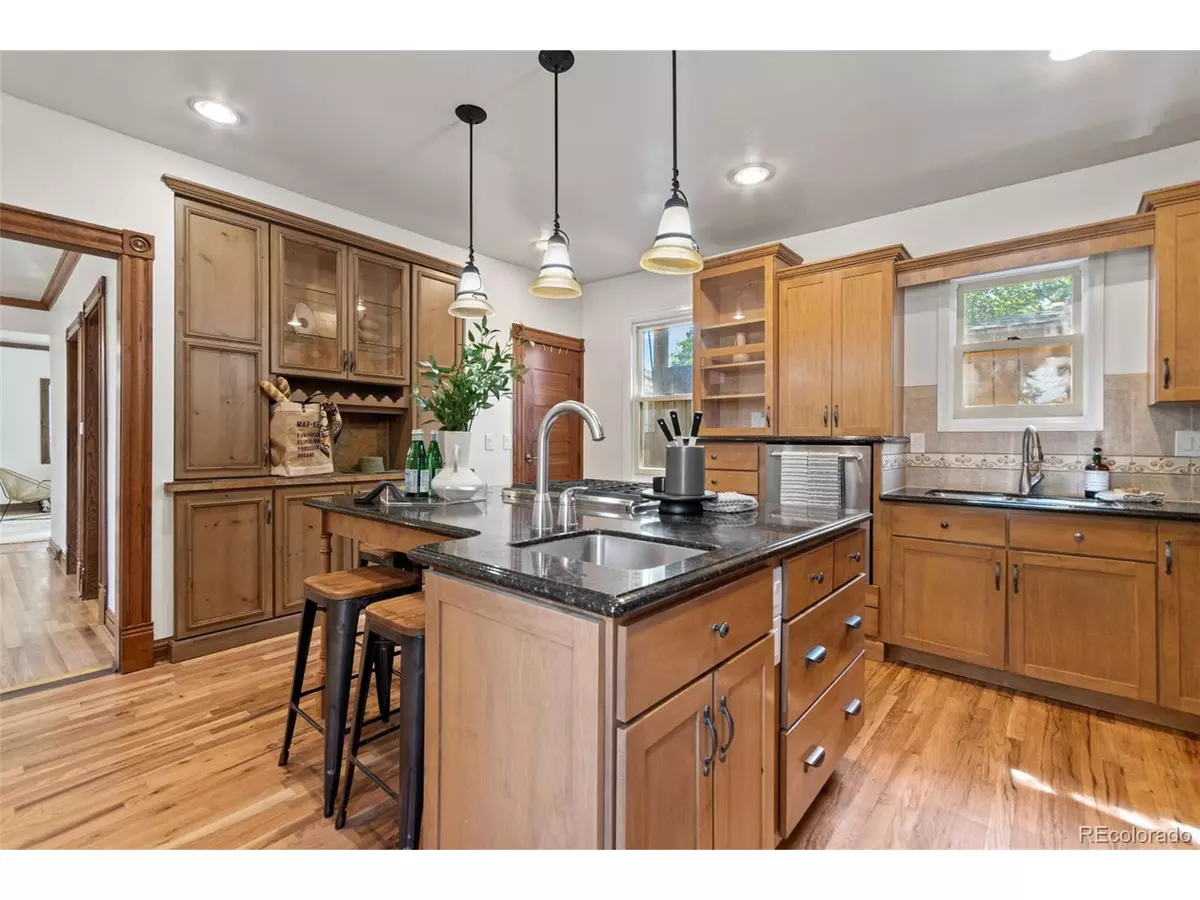3 Beds
2 Baths
1,826 SqFt
3 Beds
2 Baths
1,826 SqFt
OPEN HOUSE
Sat Aug 02, 11:00am - 1:00pm
Key Details
Property Type Single Family Home
Sub Type Residential-Detached
Listing Status Active
Purchase Type For Sale
Square Footage 1,826 sqft
Subdivision Witter
MLS Listing ID 8657553
Bedrooms 3
Full Baths 2
HOA Y/N false
Abv Grd Liv Area 1,551
Year Built 1886
Annual Tax Amount $4,983
Lot Size 10,454 Sqft
Acres 0.24
Property Sub-Type Residential-Detached
Source REcolorado
Property Description
Discover timeless charm and urban convenience in this beautifully preserved 3-bed, 2-bath home in the highly sought-after Sloan's Lake neighborhood. Set on a rare 10,348 sq ft lot in the Witter-Cofield Historic District, it offers space, character, and unbeatable proximity to the city.
Original millwork, high ceilings, and refinished hardwood floors reflect the home's rich heritage, while fresh paint adds a light, modern feel. The main level boasts generous living and dining areas, a renovated kitchen with ample cabinetry, modern appliances, and a built-in hutch full of charm. Enjoy the added bonus of a dedicated home office and full-size laundry room-unique features for a home of this era.
Upstairs features three bedrooms and a spacious full bath-perfect for daily living, guests, or future flexibility.
Even better-a brand new roof is being installed! This major upgrade adds peace of mind and long-term value.
Step outside to your own private oasis: a fully fenced yard with mature trees, garden beds, a composite deck for morning coffee, and a stamped concrete patio ideal for entertaining. The oversized 2.5-car detached garage with alley access offers ADU, workshop, or guest suite potential.
Live moments from Sloan's Lake and downtown Denver-where historic charm meets city energy.
Whether you're seeking your forever home, an investment, or both-this one is ready to welcome you!
Location
State CO
County Denver
Area Metro Denver
Zoning U-SU-C
Rooms
Basement Unfinished
Primary Bedroom Level Upper
Bedroom 2 Upper
Bedroom 3 Upper
Interior
Interior Features Study Area, Kitchen Island
Heating Forced Air
Cooling Wall/Window Unit(s)
Appliance Dishwasher, Washer, Dryer, Microwave
Laundry Main Level
Exterior
Garage Spaces 2.0
Fence Partial
Utilities Available Natural Gas Available, Electricity Available, Cable Available
Roof Type Composition
Street Surface Paved
Handicap Access Level Lot
Porch Patio
Building
Lot Description Gutters, Corner Lot, Level
Story 2
Sewer City Sewer, Public Sewer
Water City Water
Level or Stories Two
Structure Type Wood/Frame,Brick/Brick Veneer,Wood Siding
New Construction false
Schools
Elementary Schools Brown
Middle Schools Strive Lake
High Schools North
School District Denver 1
Others
Senior Community false
SqFt Source Assessor
Special Listing Condition Private Owner
Virtual Tour https://lavish-real-estate-photography.aryeo.com/videos/01978774-4ef5-71b0-b7c0-c555eb4bc8ec

“My job is to find and attract mastery-based agents to the office, protect the culture, and make sure everyone is happy! ”
201 Coffman Street # 1902, Longmont, Colorado, 80502, United States






