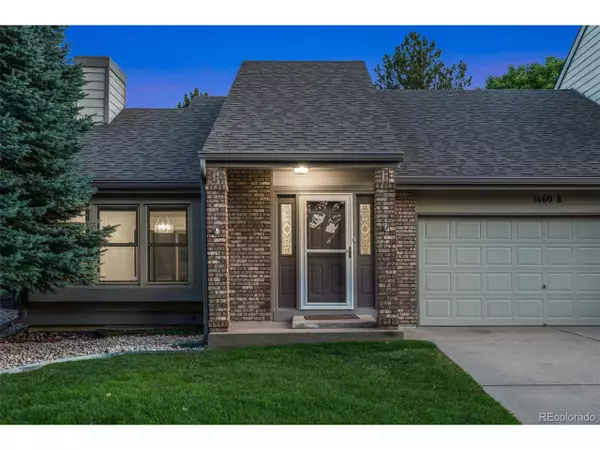3 Beds
3 Baths
2,224 SqFt
3 Beds
3 Baths
2,224 SqFt
OPEN HOUSE
Sun Aug 03, 1:00pm - 3:00pm
Key Details
Property Type Townhouse
Sub Type Attached Dwelling
Listing Status Active
Purchase Type For Sale
Square Footage 2,224 sqft
Subdivision South Ridge
MLS Listing ID 8854141
Style Contemporary/Modern,Ranch
Bedrooms 3
Full Baths 3
HOA Fees $450/mo
HOA Y/N true
Abv Grd Liv Area 1,230
Year Built 1988
Annual Tax Amount $2,393
Lot Size 3,484 Sqft
Acres 0.08
Property Sub-Type Attached Dwelling
Source REcolorado
Property Description
Enjoy a thoughtfully designed floor plan that includes a spacious main-level primary suite with spacious walk in closet, stylish updates throughout, and abundant natural light. Step outside to your private walkout patio that opens directly to a serene greenbelt - a rare feature for townhomes in this area, perfect for relaxing mornings or evening gatherings.
Whether you're an avid golfer, nature lover, or simply looking for low-maintenance living in a prime location, this home checks all the boxes. Don't miss this opportunity to own a beautiful property in one of Fort Collins' most desirable neighborhoods.
Location
State CO
County Larimer
Community Park
Area Fort Collins
Zoning RL
Rooms
Basement Partially Finished
Primary Bedroom Level Main
Bedroom 2 Main
Bedroom 3 Basement
Interior
Cooling Central Air
Appliance Dishwasher, Refrigerator, Washer, Dryer, Microwave, Disposal
Laundry In Basement
Exterior
Garage Spaces 2.0
Community Features Park
Utilities Available Natural Gas Available, Electricity Available, Cable Available
View Plains View
Roof Type Wood
Street Surface Paved
Porch Patio
Building
Lot Description Near Golf Course, Abuts Public Open Space, Abuts Private Open Space
Faces North
Story 1
Sewer Other Water/Sewer, Community
Water City Water, Other Water/Sewer
Level or Stories One
Structure Type Wood Siding,Concrete
New Construction false
Schools
Elementary Schools Werner
Middle Schools Preston
High Schools Fossil Ridge
School District Poudre R-1
Others
HOA Fee Include Trash,Snow Removal,Maintenance Structure,Water/Sewer,Hazard Insurance
Senior Community false
SqFt Source Assessor
Special Listing Condition Private Owner

“My job is to find and attract mastery-based agents to the office, protect the culture, and make sure everyone is happy! ”
201 Coffman Street # 1902, Longmont, Colorado, 80502, United States






