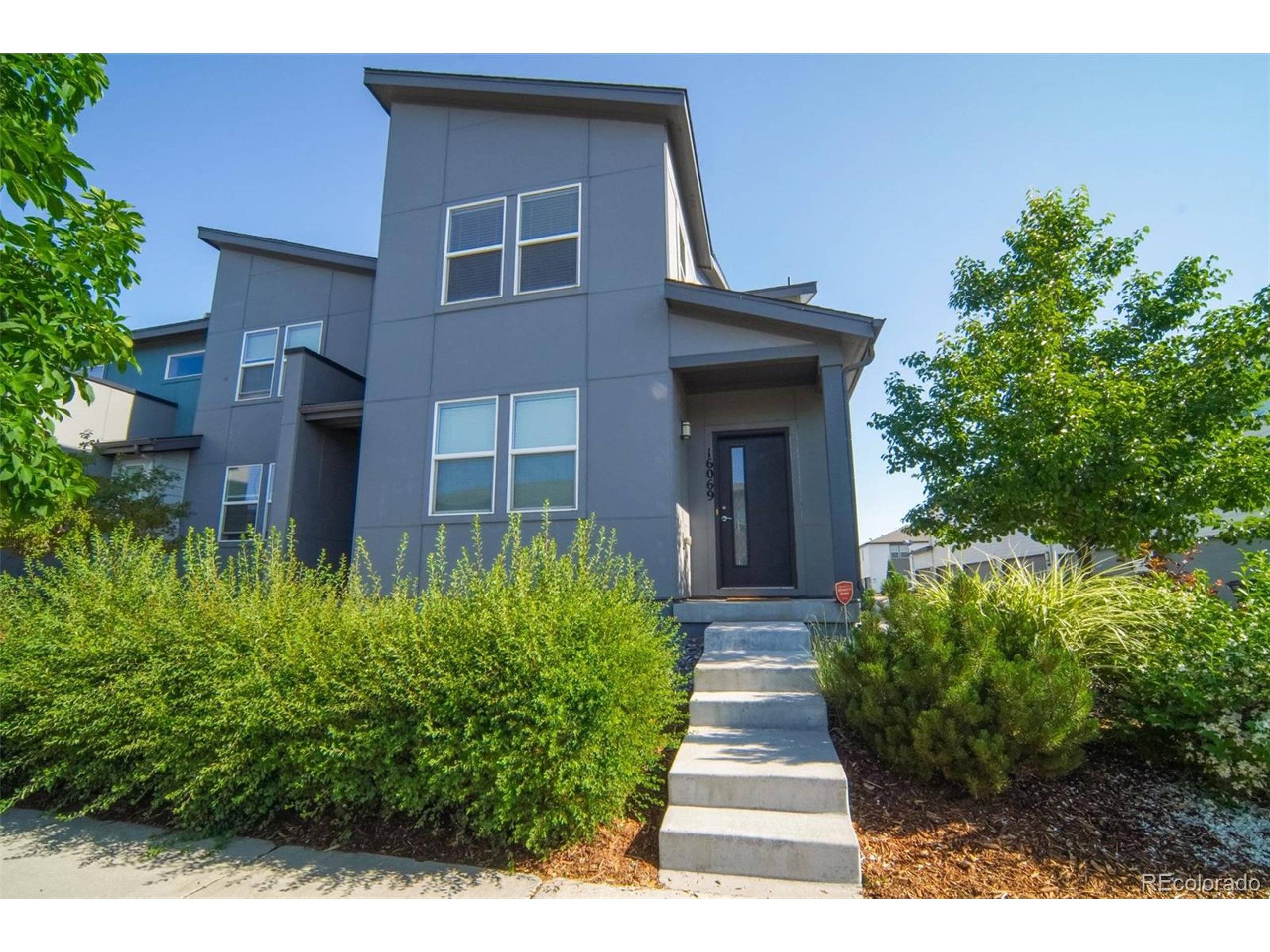3 Beds
3 Baths
1,643 SqFt
3 Beds
3 Baths
1,643 SqFt
OPEN HOUSE
Sat Jun 28, 1:00pm - 4:00pm
Key Details
Property Type Townhouse
Sub Type Attached Dwelling
Listing Status Active
Purchase Type For Sale
Square Footage 1,643 sqft
Subdivision Denver Connection West
MLS Listing ID 5953515
Bedrooms 3
Full Baths 1
Half Baths 1
Three Quarter Bath 1
HOA Fees $150/mo
HOA Y/N true
Abv Grd Liv Area 1,643
Year Built 2017
Annual Tax Amount $4,473
Lot Size 2,178 Sqft
Acres 0.05
Property Sub-Type Attached Dwelling
Source REcolorado
Property Description
Location
State CO
County Denver
Community Clubhouse, Pool, Park, Hiking/Biking Trails
Area Metro Denver
Zoning PUD
Rooms
Primary Bedroom Level Upper
Bedroom 2 Upper
Bedroom 3 Upper
Interior
Interior Features Eat-in Kitchen, Open Floorplan, Pantry, Walk-In Closet(s), Kitchen Island
Heating Forced Air
Cooling Central Air
Window Features Window Coverings,Double Pane Windows
Appliance Dishwasher, Refrigerator, Washer, Dryer, Microwave
Exterior
Garage Spaces 2.0
Community Features Clubhouse, Pool, Park, Hiking/Biking Trails
Utilities Available Natural Gas Available
Roof Type Composition
Building
Faces South
Story 2
Sewer City Sewer, Public Sewer
Water City Water
Level or Stories Two
Structure Type Wood/Frame
New Construction false
Schools
Elementary Schools Lena Archuleta
Middle Schools Dsst: Green Valley Ranch
High Schools Dsst: Green Valley Ranch
School District Denver 1
Others
HOA Fee Include Snow Removal,Maintenance Structure,Hazard Insurance
Senior Community false
SqFt Source Plans

“My job is to find and attract mastery-based agents to the office, protect the culture, and make sure everyone is happy! ”
201 Coffman Street # 1902, Longmont, Colorado, 80502, United States






