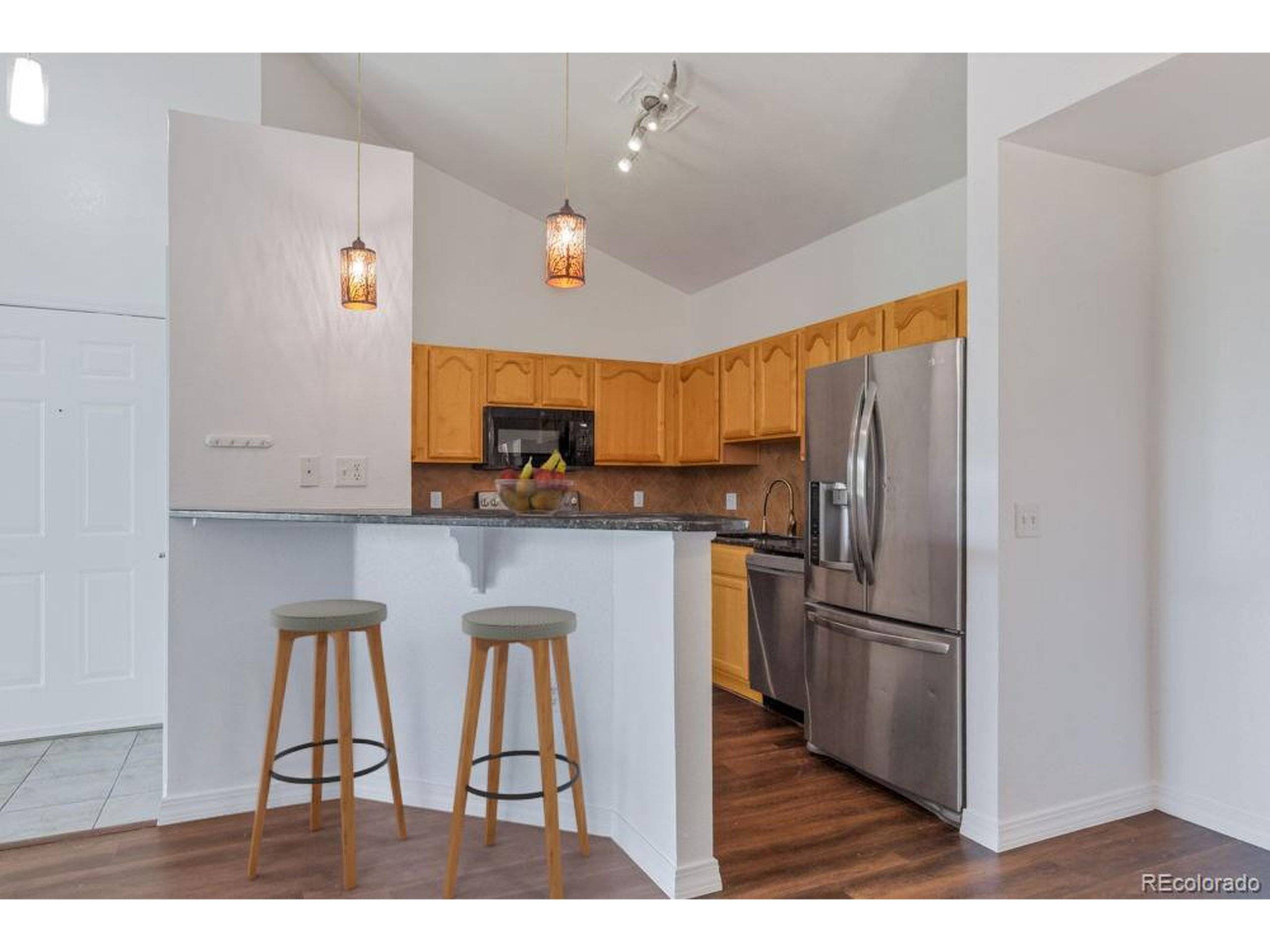2 Beds
2 Baths
1,101 SqFt
2 Beds
2 Baths
1,101 SqFt
Key Details
Property Type Townhouse
Sub Type Attached Dwelling
Listing Status Active
Purchase Type For Sale
Square Footage 1,101 sqft
Subdivision Fairview
MLS Listing ID 4496201
Style Contemporary/Modern,Ranch
Bedrooms 2
Full Baths 2
HOA Fees $360/mo
HOA Y/N true
Abv Grd Liv Area 1,101
Year Built 2004
Annual Tax Amount $1,787
Property Sub-Type Attached Dwelling
Source REcolorado
Property Description
Location
State CO
County Boulder
Community Pool, Park
Area Longmont
Rooms
Primary Bedroom Level Main
Bedroom 2 Main
Interior
Heating Forced Air
Cooling Central Air
Fireplaces Type Living Room, Single Fireplace
Fireplace true
Appliance Dishwasher, Refrigerator, Washer, Dryer, Microwave, Disposal
Laundry Main Level
Exterior
Exterior Feature Balcony
Garage Spaces 1.0
Community Features Pool, Park
Roof Type Fiberglass
Street Surface Paved
Porch Patio
Building
Story 1
Sewer City Sewer, Public Sewer
Level or Stories One
Structure Type Brick/Brick Veneer,Wood Siding
New Construction false
Schools
Elementary Schools Rocky Mountain
Middle Schools Trail Ridge
High Schools Skyline
School District St. Vrain Valley Re-1J
Others
HOA Fee Include Trash,Snow Removal,Maintenance Structure,Hazard Insurance
Senior Community false
Special Listing Condition Private Owner

“My job is to find and attract mastery-based agents to the office, protect the culture, and make sure everyone is happy! ”
201 Coffman Street # 1902, Longmont, Colorado, 80502, United States






