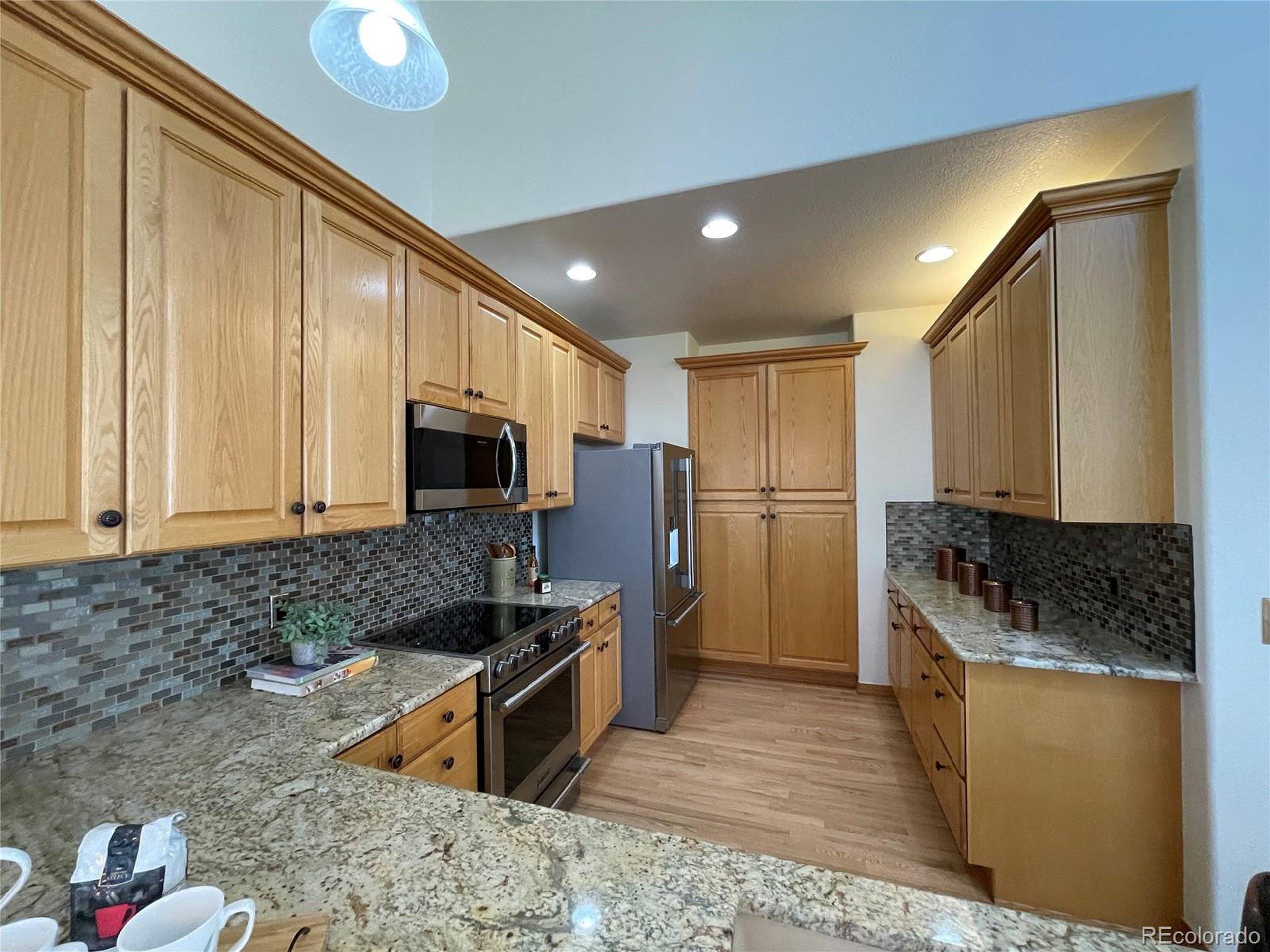3,055 SqFt
3,055 SqFt
Key Details
Property Type Single Family Home
Sub Type Residential-Detached
Listing Status Active
Purchase Type For Sale
Square Footage 3,055 sqft
Subdivision Plum Creek Fairway 11
MLS Listing ID 2959130
HOA Fees $335/mo
HOA Y/N true
Abv Grd Liv Area 2,119
Year Built 2000
Annual Tax Amount $3,062
Lot Size 3,920 Sqft
Acres 0.09
Property Sub-Type Residential-Detached
Source REcolorado
Property Description
Step inside to discover a beautifully open and flowing floor plan with high-end finishes at every turn. The stunning chef's kitchen is a true centerpiece-featuring granite slab countertops with bar seating for four, an under-mount sink, a chic glass tile backsplash, top-tier stainless steel appliances including a French door refrigerator, and pantry.
Just off the kitchen, the spacious family room welcomes you with a soaring vaulted ceiling, abundant natural light, and a custom fireplace-an ideal space for relaxing or entertaining. You'll also enjoy formal living and dining rooms with vaulted ceilings, offering the perfect setting for special occasions.
The main floor master suite is a private retreat, complete with direct patio access, an expansive walk-in closet, and a spa-inspired five-piece bath with luxurious tile detailing. Upstairs, you'll find two additional bedrooms, a full bath, a cozy loft, and a charming balcony where you can unwind and take in the peaceful surroundings.
The fully finished basement offers incredible flexibility, featuring a large recreation room, fourth bedroom, and an additional bath-perfect for guests, hobbies, or multi-generational living.
Enjoy Colorado's beautiful weather on the large back patio, equipped with a gas grill stub-out and surrounded by greenbelt views-your own secluded outdoor haven.
With new carpet throughout and impeccable care taken in every detail, this flawless home is a rare find*Large patio w/stub-out for gas grill and private access to it via the master bedroom*Garage equipped with an EV charger*HOA fee includes water to irrigate all outside landscaping.
Location
State CO
County Douglas
Area Metro Denver
Rooms
Basement Partial, Partially Finished, Crawl Space
Primary Bedroom Level Main
Bedroom 2 Upper
Bedroom 3 Upper
Bedroom 4 Basement
Interior
Interior Features Cathedral/Vaulted Ceilings, Pantry, Walk-In Closet(s), Loft
Heating Forced Air
Cooling Central Air, Ceiling Fan(s)
Fireplaces Type Gas Logs Included, Single Fireplace
Fireplace true
Window Features Window Coverings
Appliance Dishwasher, Refrigerator, Microwave, Disposal
Laundry Main Level
Exterior
Garage Spaces 2.0
Utilities Available Natural Gas Available
Roof Type Fiberglass
Street Surface Paved
Porch Patio
Building
Faces Northeast
Story 2
Sewer City Sewer, Public Sewer
Water City Water
Level or Stories Two
Structure Type Composition Siding
New Construction false
Schools
Elementary Schools South Ridge
Middle Schools Mesa
High Schools Douglas County
School District Douglas Re-1
Others
HOA Fee Include Trash,Snow Removal,Maintenance Structure
Senior Community false
SqFt Source Assessor
Special Listing Condition Private Owner

“My job is to find and attract mastery-based agents to the office, protect the culture, and make sure everyone is happy! ”
201 Coffman Street # 1902, Longmont, Colorado, 80502, United States






