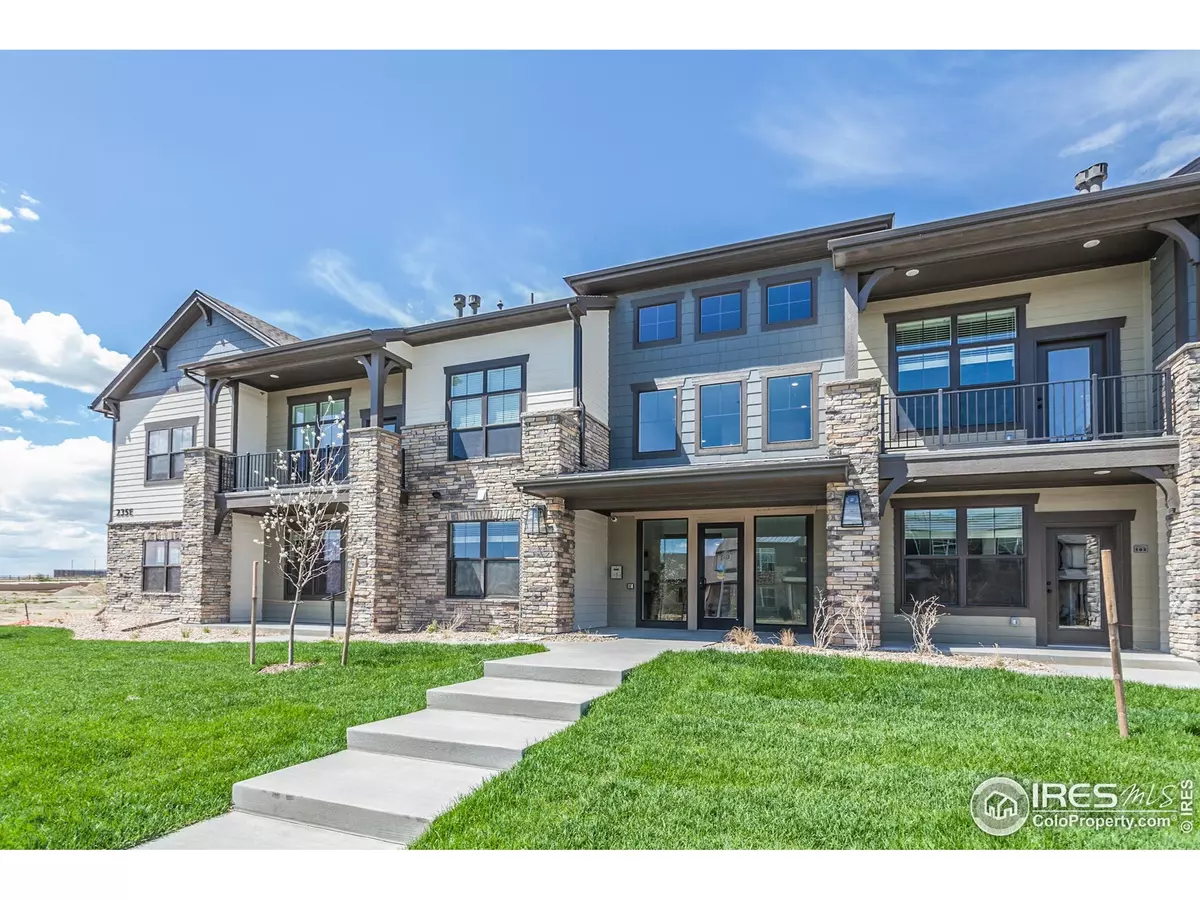2 Beds
2 Baths
1,186 SqFt
2 Beds
2 Baths
1,186 SqFt
Key Details
Property Type Townhouse
Sub Type Attached Dwelling
Listing Status Active
Purchase Type For Sale
Square Footage 1,186 sqft
Subdivision Highlands At Foxhill Flats
MLS Listing ID 1040191
Style Ranch
Bedrooms 2
Full Baths 1
Three Quarter Bath 1
HOA Fees $370/mo
HOA Y/N true
Abv Grd Liv Area 1,186
Year Built 2024
Lot Size 0.580 Acres
Acres 0.58
Property Sub-Type Attached Dwelling
Source IRES MLS
Property Description
Location
State CO
County Boulder
Community Clubhouse, Playground, Fitness Center, Park, Elevator, Hiking/Biking Trails, Recreation Room
Area Longmont
Zoning RH
Rooms
Basement None
Primary Bedroom Level Main
Master Bedroom 11x13
Bedroom 2 Main 14x12
Kitchen Luxury Vinyl Floor
Interior
Interior Features Satellite Avail, High Speed Internet, Cathedral/Vaulted Ceilings, Open Floorplan, Walk-In Closet(s), Kitchen Island, 9ft+ Ceilings
Heating Forced Air
Cooling Central Air
Fireplaces Type Gas
Fireplace true
Window Features Window Coverings,Double Pane Windows
Appliance Electric Range/Oven, Self Cleaning Oven, Dishwasher, Refrigerator, Washer, Dryer, Microwave, Disposal
Laundry Washer/Dryer Hookups, Main Level
Exterior
Parking Features Garage Door Opener
Garage Spaces 1.0
Community Features Clubhouse, Playground, Fitness Center, Park, Elevator, Hiking/Biking Trails, Recreation Room
Utilities Available Natural Gas Available, Electricity Available, Cable Available
Roof Type Composition
Porch Patio
Building
Story 1
Sewer City Sewer
Water City Water, City of Longmont
Level or Stories One
Structure Type Wood/Frame
New Construction false
Schools
Elementary Schools Mountain View
Middle Schools Trail Ridge
High Schools Skyline
School District St Vrain Dist Re 1J
Others
HOA Fee Include Common Amenities,Trash,Snow Removal,Management,Water/Sewer,Hazard Insurance
Senior Community false
Tax ID R0617949
SqFt Source Plans
Special Listing Condition Private Owner

“My job is to find and attract mastery-based agents to the office, protect the culture, and make sure everyone is happy! ”
201 Coffman Street # 1902, Longmont, Colorado, 80502, United States






