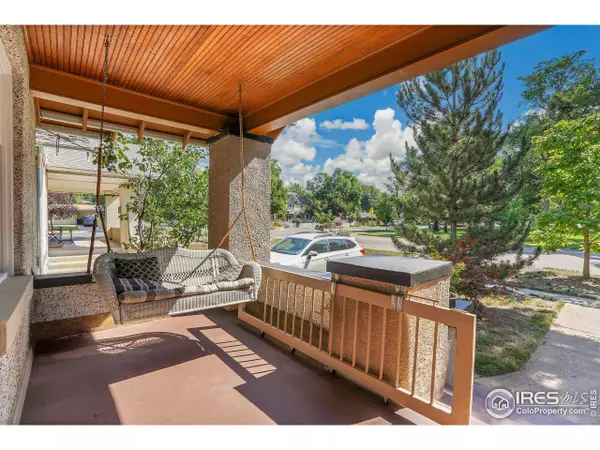3 Beds
2 Baths
2,736 SqFt
3 Beds
2 Baths
2,736 SqFt
Key Details
Property Type Single Family Home
Sub Type Residential-Detached
Listing Status Active
Purchase Type For Sale
Square Footage 2,736 sqft
Subdivision Longmont Ot
MLS Listing ID 1040227
Style Cottage/Bung,Ranch
Bedrooms 3
Full Baths 2
HOA Y/N false
Abv Grd Liv Area 1,368
Year Built 1925
Annual Tax Amount $3,216
Lot Size 9,583 Sqft
Acres 0.22
Property Sub-Type Residential-Detached
Source IRES MLS
Property Description
Location
State CO
County Boulder
Area Longmont
Zoning RES
Rooms
Family Room Laminate Floor
Other Rooms Workshop
Basement Full, Partially Finished
Primary Bedroom Level Main
Master Bedroom 11x13
Bedroom 2 Main 11x13
Bedroom 3 Basement 10x12
Dining Room Hardwood
Kitchen Tile Floor
Interior
Interior Features Study Area, Satellite Avail, High Speed Internet, Eat-in Kitchen, Separate Dining Room, Open Floorplan, Pantry, Stain/Natural Trim, Walk-In Closet(s), Kitchen Island, 9ft+ Ceilings
Heating Hot Water, Baseboard, Zoned Heat, Radiant, Radiator
Cooling Ceiling Fan(s)
Flooring Wood Floors
Fireplaces Type Living Room
Fireplace true
Window Features Window Coverings,Wood Frames,Storm Window(s)
Appliance Gas Range/Oven, Self Cleaning Oven, Dishwasher, Refrigerator, Microwave, Disposal
Laundry Sink, Washer/Dryer Hookups, In Basement
Exterior
Parking Features Alley Access
Garage Spaces 1.0
Fence Fenced, Wood
Pool Private
Utilities Available Natural Gas Available, Electricity Available, Cable Available
View City
Roof Type Composition
Street Surface Asphalt
Handicap Access Accessible Approach with Ramp, Level Lot, Level Drive, Near Bus, Main Floor Bath, Main Level Bedroom
Porch Patio
Private Pool true
Building
Lot Description Curbs, Gutters, Sidewalks, Level, Abuts Park, Historic District
Faces East
Story 1
Sewer City Sewer
Water City Water, City of Longmont
Level or Stories One
Structure Type Stone,Stucco
New Construction false
Schools
Elementary Schools Columbine
Middle Schools Trail Ridge
High Schools Skyline
School District St Vrain Dist Re 1J
Others
Senior Community false
Tax ID R0040010
SqFt Source Assessor
Special Listing Condition Private Owner
Virtual Tour https://www.listingsmagic.com/sps/tour-slider/index.php?property_ID=275826

“My job is to find and attract mastery-based agents to the office, protect the culture, and make sure everyone is happy! ”
201 Coffman Street # 1902, Longmont, Colorado, 80502, United States






