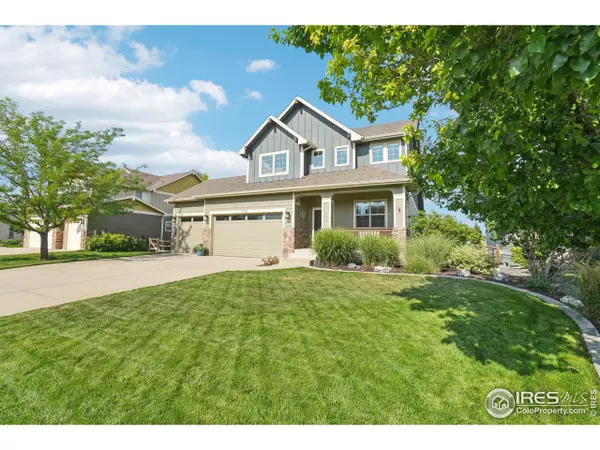
5 Beds
4 Baths
4,083 SqFt
5 Beds
4 Baths
4,083 SqFt
Key Details
Property Type Single Family Home
Sub Type Residential-Detached
Listing Status Active
Purchase Type For Sale
Square Footage 4,083 sqft
Subdivision Highpointe Win
MLS Listing ID 1040476
Bedrooms 5
Full Baths 3
Three Quarter Bath 1
HOA Y/N false
Abv Grd Liv Area 2,463
Year Built 2009
Annual Tax Amount $7,140
Lot Size 9,583 Sqft
Acres 0.22
Property Sub-Type Residential-Detached
Source IRES MLS
Property Description
Location
State CO
County Larimer
Community Clubhouse, Tennis Court(S), Pool, Playground, Park
Area Loveland/Berthoud
Zoning RES
Rooms
Basement Full, Partially Finished, Daylight
Primary Bedroom Level Main
Master Bedroom 17x14
Bedroom 2 Main 13x11
Bedroom 3 Upper 13x14
Bedroom 4 Upper 14x15
Bedroom 5 Basement 15x13
Dining Room Carpet
Kitchen Wood Floor
Interior
Interior Features High Speed Internet, Eat-in Kitchen, Separate Dining Room, Open Floorplan, Pantry, Walk-In Closet(s), Loft, Kitchen Island
Heating Forced Air
Cooling Central Air
Fireplaces Type Gas
Fireplace true
Window Features Window Coverings,Double Pane Windows
Appliance Electric Range/Oven, Gas Range/Oven, Dishwasher, Refrigerator, Washer, Dryer, Microwave
Laundry Main Level
Exterior
Exterior Feature Lighting
Garage Spaces 3.0
Fence Fenced
Community Features Clubhouse, Tennis Court(s), Pool, Playground, Park
Utilities Available Natural Gas Available, Electricity Available, Cable Available
Roof Type Composition
Street Surface Paved,Asphalt
Handicap Access Main Floor Bath, Main Level Bedroom, Main Level Laundry
Porch Patio, Deck
Building
Lot Description Curbs, Gutters, Sidewalks, Fire Hydrant within 500 Feet, Lawn Sprinkler System, Abuts Private Open Space, Within City Limits
Faces West
Story 2
Sewer City Sewer
Water City Water, Fort Collins- LVLD
Level or Stories Two
Structure Type Wood/Frame,Brick/Brick Veneer
New Construction false
Schools
Elementary Schools High Plains
Middle Schools Ball (Conrad)
High Schools Mountain View
School District Thompson R2-J
Others
Senior Community false
Tax ID R1638551
SqFt Source Other
Special Listing Condition Private Owner
Virtual Tour https://www.zillow.com/view-imx/d4a018e8-5a74-4a9e-b187-f3d9fc1fbdfc?wl=true&setAttribution=mls&initialViewType=pano


“My job is to find and attract mastery-based agents to the office, protect the culture, and make sure everyone is happy! ”
201 Coffman Street # 1902, Longmont, Colorado, 80502, United States






