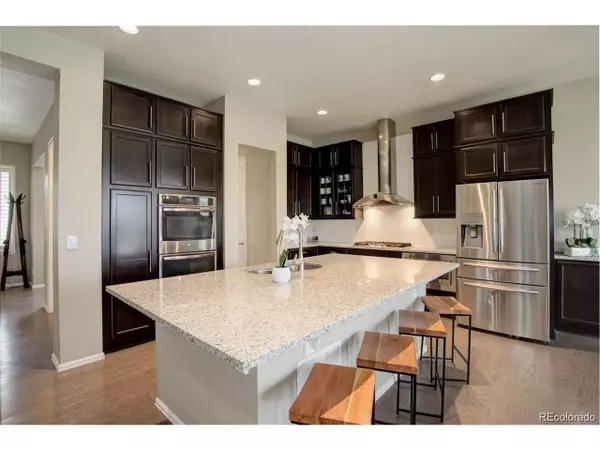5 Beds
6 Baths
4,437 SqFt
5 Beds
6 Baths
4,437 SqFt
Key Details
Property Type Single Family Home
Sub Type Residential-Detached
Listing Status Active
Purchase Type For Sale
Square Footage 4,437 sqft
Subdivision Park Preserve
MLS Listing ID 8284979
Bedrooms 5
Full Baths 1
Half Baths 2
Three Quarter Bath 3
HOA Fees $105/mo
HOA Y/N true
Abv Grd Liv Area 3,200
Year Built 2016
Annual Tax Amount $4,056
Lot Size 8,712 Sqft
Acres 0.2
Property Sub-Type Residential-Detached
Source REcolorado
Property Description
Thoughtfully designed, the layout also includes laundry rooms on both the main and upper levels for added convenience. Impeccably maintained and in like-new condition! At the heart of the home is a gourmet kitchen crafted for both the passionate chef and the avid entertainer. Outfitted with premium stainless steel appliances-including a double oven, gas range, and contemporary vent hood-this space is anchored by an oversized island offering generous seating and prep space. A spacious breakfast nook provides room for casual dining, while the kitchen flows seamlessly into the welcoming family room with a stately fireplace. The formal dining room, located just off the kitchen, is easily accessible via a charming hallway flanked by a large walk-in pantry-perfect for hosting holiday dinners or intimate gatherings. Downstairs, the fully finished basement offers a true retreat, featuring a large bonus area with its own fireplace and wet bar-ideal for a home theater, game room, or entertaining space. There's even a dedicated area for a personal home gym. All five generously sized bedrooms feature large walk-in closets. Either of the guest bedrooms can easily serve as a light-filled home office, catering to the flexibility today's homeowners need. Outdoor living shines with a spacious covered rear deck and a custom-built trellis with a hanging bench swing and built-in cup holders-a perfect place to relax and enjoy warm Colorado evenings. Don't miss the heated garage that features tall ceilings, built-in work benches and storage cabinets! Ideally located next to a trailhead leading to the ever-popular Philip S. Miller Park, offering miles of trails, open fields, a sports complex, amphitheater, and more.
Location
State CO
County Douglas
Community Playground, Fitness Center, Park, Hiking/Biking Trails
Area Metro Denver
Rooms
Basement Partial
Primary Bedroom Level Main
Bedroom 2 Upper
Bedroom 3 Upper
Bedroom 4 Upper
Bedroom 5 Basement
Interior
Interior Features In-Law Floorplan, Eat-in Kitchen, Open Floorplan, Pantry, Walk-In Closet(s), Kitchen Island
Heating Forced Air
Cooling Wall/Window Unit(s), Ceiling Fan(s)
Fireplaces Type Free Standing, 2+ Fireplaces, Gas, Family/Recreation Room Fireplace, Basement
Fireplace true
Window Features Window Coverings,Double Pane Windows
Appliance Dishwasher, Refrigerator, Bar Fridge, Washer, Dryer, Microwave, Freezer, Disposal
Laundry Upper Level
Exterior
Parking Features Heated Garage
Garage Spaces 2.0
Fence Fenced
Community Features Playground, Fitness Center, Park, Hiking/Biking Trails
Utilities Available Electricity Available
Roof Type Composition
Street Surface Paved
Porch Patio
Building
Lot Description Corner Lot
Faces Southwest
Story 2
Sewer City Sewer, Public Sewer
Water City Water
Level or Stories Two
Structure Type Wood/Frame,Wood Siding
New Construction false
Schools
Elementary Schools Clear Sky
Middle Schools Castle Rock
High Schools Castle View
School District Douglas Re-1
Others
HOA Fee Include Trash
Senior Community false
SqFt Source Assessor
Special Listing Condition Private Owner

“My job is to find and attract mastery-based agents to the office, protect the culture, and make sure everyone is happy! ”
201 Coffman Street # 1902, Longmont, Colorado, 80502, United States






