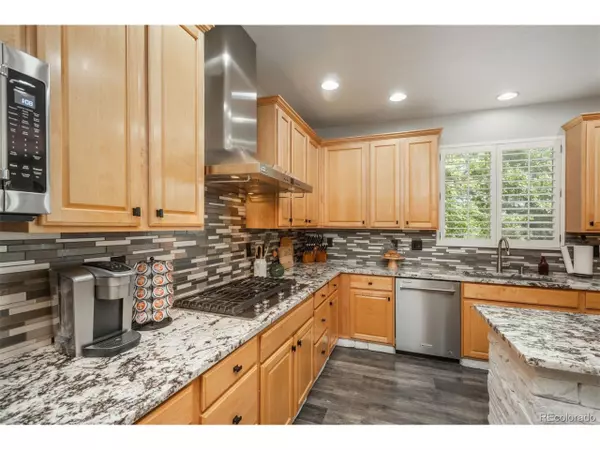5 Beds
4 Baths
3,601 SqFt
5 Beds
4 Baths
3,601 SqFt
OPEN HOUSE
Sat Aug 09, 1:00pm - 3:00pm
Key Details
Property Type Single Family Home
Sub Type Residential-Detached
Listing Status Active
Purchase Type For Sale
Square Footage 3,601 sqft
Subdivision Eastridge
MLS Listing ID 3596836
Bedrooms 5
Full Baths 2
Half Baths 1
Three Quarter Bath 1
HOA Fees $171/qua
HOA Y/N true
Abv Grd Liv Area 2,390
Year Built 1999
Annual Tax Amount $5,314
Lot Size 6,969 Sqft
Acres 0.16
Property Sub-Type Residential-Detached
Source REcolorado
Property Description
Location
State CO
County Douglas
Community Tennis Court(S), Pool, Playground, Fitness Center, Park, Hiking/Biking Trails
Area Metro Denver
Direction Quebec to the south Glenstone Circle neighborhood entrance then left onto Nickolas Ave and immediate right onto Joseph Dr and right onto Dan Ct to property
Rooms
Basement Partially Finished, Walk-Out Access, Sump Pump
Primary Bedroom Level Upper
Master Bedroom 15x15
Bedroom 2 Basement 14x13
Bedroom 3 Basement 12x13
Bedroom 4 Upper 10x15
Bedroom 5 Upper 11x11
Interior
Interior Features Study Area, Eat-in Kitchen, Cathedral/Vaulted Ceilings, Open Floorplan, Walk-In Closet(s), Wet Bar, Jack & Jill Bathroom, Kitchen Island
Heating Forced Air, Humidity Control
Cooling Central Air, Ceiling Fan(s)
Fireplaces Type 2+ Fireplaces, Great Room, Basement
Fireplace true
Window Features Window Coverings,Double Pane Windows
Appliance Double Oven, Dishwasher, Refrigerator, Bar Fridge, Microwave, Disposal
Laundry Upper Level
Exterior
Garage Spaces 3.0
Fence Fenced
Community Features Tennis Court(s), Pool, Playground, Fitness Center, Park, Hiking/Biking Trails
Roof Type Composition
Street Surface Paved
Porch Patio, Deck
Building
Lot Description Lawn Sprinkler System, Cul-De-Sac
Faces West
Story 2
Sewer City Sewer, Public Sewer
Water City Water
Level or Stories Two
Structure Type Wood/Frame,Wood Siding,Concrete
New Construction false
Schools
Elementary Schools Redstone
Middle Schools Rocky Heights
High Schools Rock Canyon
School District Douglas Re-1
Others
Senior Community false
SqFt Source Assessor
Special Listing Condition Corporate Buy-Out
Virtual Tour https://u.listvt.com/mls/204657211

“My job is to find and attract mastery-based agents to the office, protect the culture, and make sure everyone is happy! ”
201 Coffman Street # 1902, Longmont, Colorado, 80502, United States






