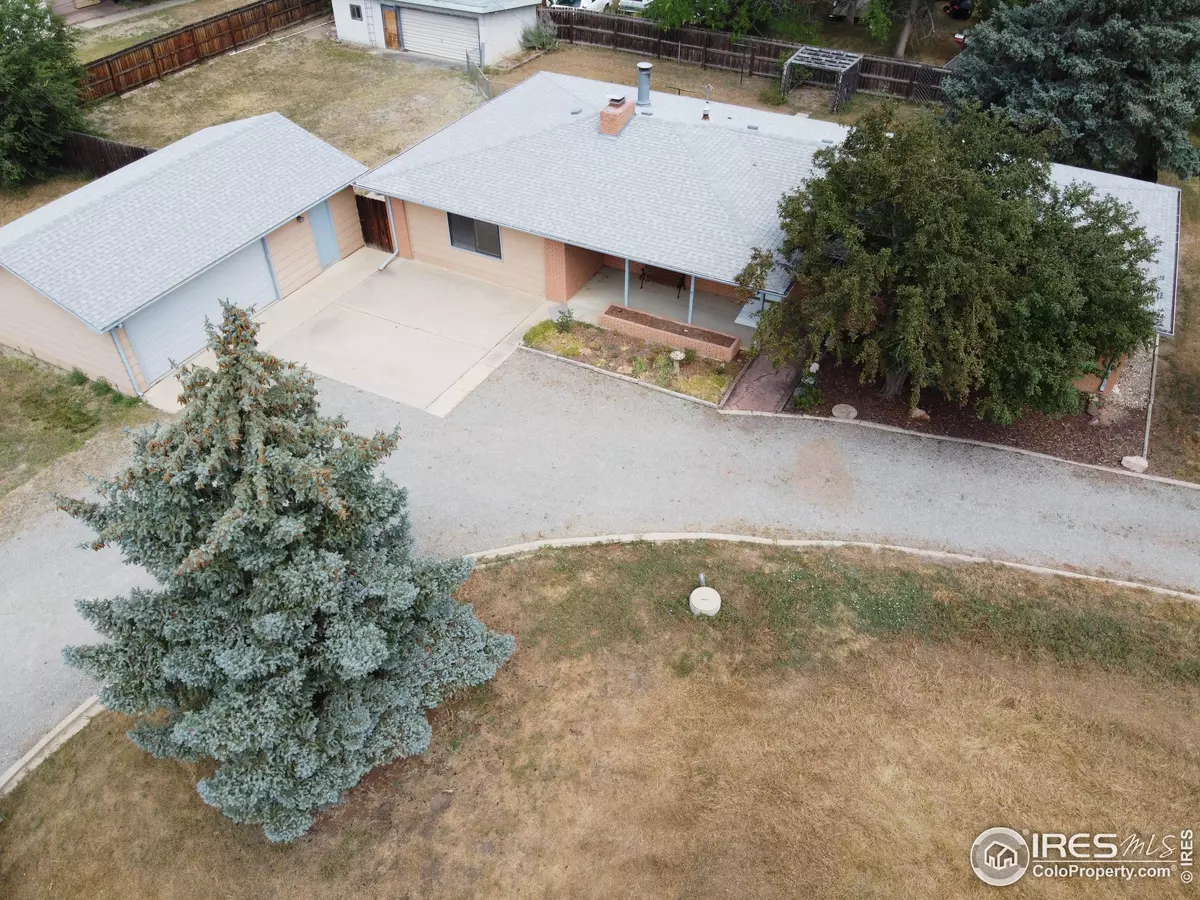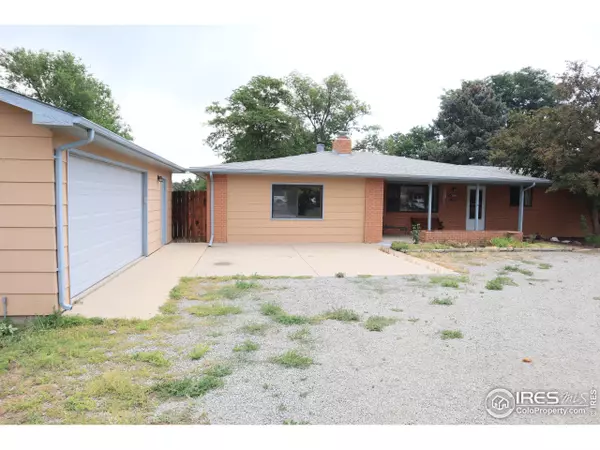3 Beds
2 Baths
1,893 SqFt
3 Beds
2 Baths
1,893 SqFt
OPEN HOUSE
Fri Aug 15, 4:30pm - 6:00pm
Key Details
Property Type Single Family Home
Sub Type Residential-Detached
Listing Status Active
Purchase Type For Sale
Square Footage 1,893 sqft
Subdivision Anhawa Manor 1
MLS Listing ID 1040993
Style Ranch
Bedrooms 3
Full Baths 1
Half Baths 1
HOA Y/N false
Abv Grd Liv Area 1,893
Year Built 1969
Annual Tax Amount $3,544
Lot Size 0.650 Acres
Acres 0.65
Property Sub-Type Residential-Detached
Source IRES MLS
Property Description
Location
State CO
County Boulder
Area Suburban Plains
Zoning RR
Rooms
Other Rooms Storage
Basement None
Primary Bedroom Level Main
Master Bedroom 12x11
Bedroom 2 Main 13x10
Bedroom 3 10x11
Dining Room Vinyl Floor
Kitchen Vinyl Floor
Interior
Interior Features Eat-in Kitchen
Heating Forced Air
Cooling Wall/Window Unit(s)
Fireplaces Type 2+ Fireplaces
Fireplace true
Window Features Window Coverings
Appliance Electric Range/Oven, Dishwasher, Refrigerator
Laundry Main Level
Exterior
Parking Features RV/Boat Parking, Oversized
Garage Spaces 2.0
Fence Fenced
Utilities Available Natural Gas Available, Electricity Available, Cable Available
Roof Type Composition
Street Surface Asphalt
Handicap Access Level Lot, No Stairs, Main Floor Bath, Main Level Bedroom, Stall Shower, Main Level Laundry
Porch Patio
Building
Lot Description Corner Lot
Story 1
Sewer Septic
Water District Water, Longs Peak Water Dis
Level or Stories One
Structure Type Wood/Frame,Brick/Brick Veneer
New Construction false
Schools
Elementary Schools Hygiene
Middle Schools Westview
High Schools Longmont
School District St Vrain Dist Re 1J
Others
Senior Community false
Tax ID R0053256
SqFt Source Assessor
Special Listing Condition Private Owner

“My job is to find and attract mastery-based agents to the office, protect the culture, and make sure everyone is happy! ”
201 Coffman Street # 1902, Longmont, Colorado, 80502, United States






