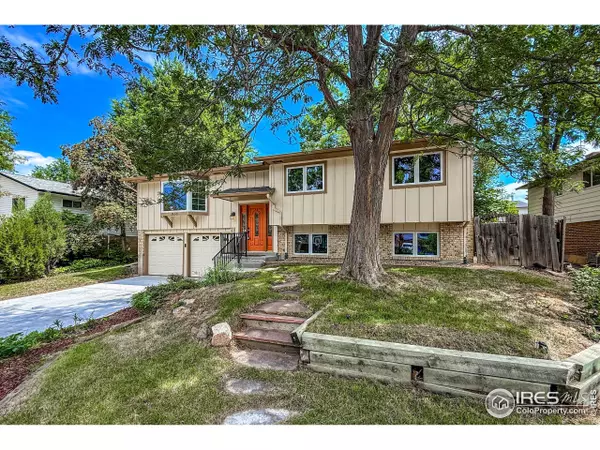4 Beds
3 Baths
1,868 SqFt
4 Beds
3 Baths
1,868 SqFt
Key Details
Property Type Single Family Home
Sub Type Residential-Detached
Listing Status Active
Purchase Type For Sale
Square Footage 1,868 sqft
Subdivision Southmoor Park 4
MLS Listing ID 1041050
Bedrooms 4
Full Baths 1
Half Baths 1
Three Quarter Bath 1
HOA Y/N false
Abv Grd Liv Area 1,868
Year Built 1971
Annual Tax Amount $2,643
Lot Size 6,969 Sqft
Acres 0.16
Property Sub-Type Residential-Detached
Source IRES MLS
Property Description
Location
State CO
County Boulder
Area Longmont
Zoning R1
Direction From S Pratt Pkwy, south of 119, turn east on Utah Way, north on S. Terry to property on your right.
Rooms
Family Room Carpet
Basement None
Primary Bedroom Level Upper
Master Bedroom 14x11
Bedroom 2 Upper 10x9
Bedroom 3 Upper 13x10
Bedroom 4 Lower 14x11
Dining Room Wood Floor
Kitchen Wood Floor
Interior
Interior Features Satellite Avail, High Speed Internet
Heating Forced Air
Cooling Central Air
Flooring Wood Floors
Fireplaces Type Family/Recreation Room Fireplace
Fireplace true
Appliance Gas Range/Oven, Dishwasher, Refrigerator, Washer, Dryer, Microwave
Laundry Lower Level
Exterior
Garage Spaces 2.0
Fence Fenced
Utilities Available Natural Gas Available, Electricity Available, Cable Available, Underground Utilities
Roof Type Composition
Porch Deck
Building
Lot Description Lawn Sprinkler System
Story 2
Sewer City Sewer
Water City Water, City of Longmont
Level or Stories Bi-Level
Structure Type Wood/Frame,Brick/Brick Veneer
New Construction false
Schools
Elementary Schools Burlington
Middle Schools Sunset Middle
High Schools Niwot
School District St Vrain Dist Re 1J
Others
Senior Community false
Tax ID R0049842
SqFt Source Assessor
Special Listing Condition Licensed Owner

“My job is to find and attract mastery-based agents to the office, protect the culture, and make sure everyone is happy! ”
201 Coffman Street # 1902, Longmont, Colorado, 80502, United States






