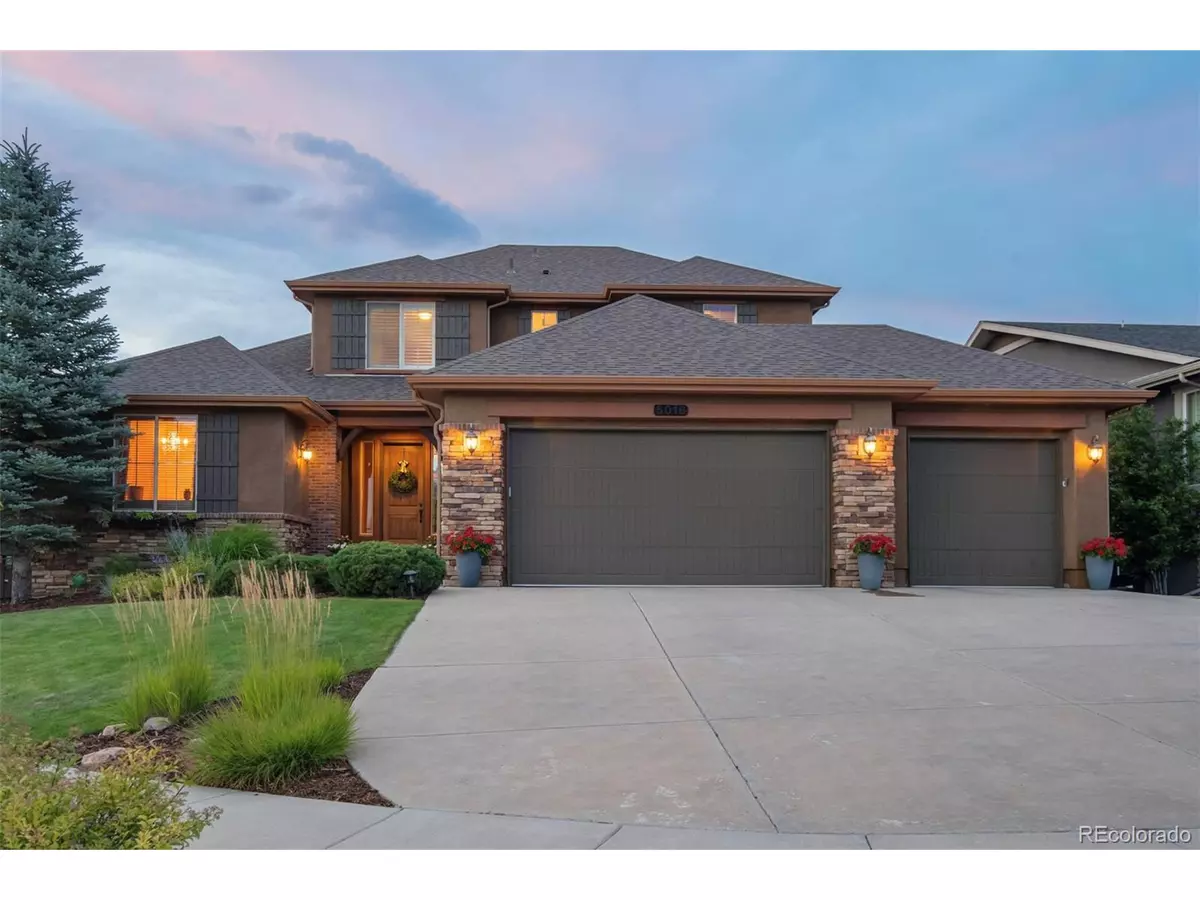6 Beds
7 Baths
5,080 SqFt
6 Beds
7 Baths
5,080 SqFt
Key Details
Property Type Single Family Home
Sub Type Residential-Detached
Listing Status Active
Purchase Type For Sale
Square Footage 5,080 sqft
Subdivision Cordera
MLS Listing ID 5291047
Bedrooms 6
Full Baths 5
Half Baths 2
HOA Fees $123/mo
HOA Y/N true
Abv Grd Liv Area 3,301
Year Built 2009
Annual Tax Amount $3,371
Lot Size 10,454 Sqft
Acres 0.24
Property Sub-Type Residential-Detached
Source REcolorado
Property Description
Location
State CO
County El Paso
Community Clubhouse, Pool, Fitness Center, Park, Hiking/Biking Trails
Area Out Of Area
Zoning PUD
Direction East on Briargate Pkwy, left on Grand Cordera Pkwy, right on Stillwater Dr, left on Gibson Lake Dr.
Rooms
Basement Full, Partially Finished
Primary Bedroom Level Main
Master Bedroom 14x19
Bedroom 2 Basement 13x16
Bedroom 3 Basement 12x14
Bedroom 4 Upper 13x12
Bedroom 5 Upper 13x12
Interior
Interior Features Eat-in Kitchen, Cathedral/Vaulted Ceilings, Pantry, Walk-In Closet(s), Loft, Wet Bar, Kitchen Island
Heating Forced Air
Cooling Central Air, Ceiling Fan(s)
Fireplaces Type Gas, Living Room, Single Fireplace
Fireplace true
Window Features Window Coverings
Appliance Double Oven, Dishwasher, Refrigerator, Microwave, Disposal
Laundry Main Level
Exterior
Parking Features Oversized
Garage Spaces 3.0
Fence Partial
Community Features Clubhouse, Pool, Fitness Center, Park, Hiking/Biking Trails
Utilities Available Natural Gas Available, Electricity Available, Cable Available
View Mountain(s)
Roof Type Composition
Street Surface Paved
Porch Patio
Building
Lot Description Lawn Sprinkler System, Cul-De-Sac, Abuts Public Open Space
Faces South
Story 2
Sewer City Sewer, Public Sewer
Water City Water
Level or Stories Two
Structure Type Wood/Frame,Stucco,Concrete
New Construction false
Schools
Elementary Schools Chinook Trail
Middle Schools Chinook Trail
High Schools Pine Creek
School District Academy 20
Others
HOA Fee Include Trash
Senior Community false
SqFt Source Assessor
Special Listing Condition Private Owner
Virtual Tour https://u.listvt.com/mls/195372641

“My job is to find and attract mastery-based agents to the office, protect the culture, and make sure everyone is happy! ”
201 Coffman Street # 1902, Longmont, Colorado, 80502, United States






