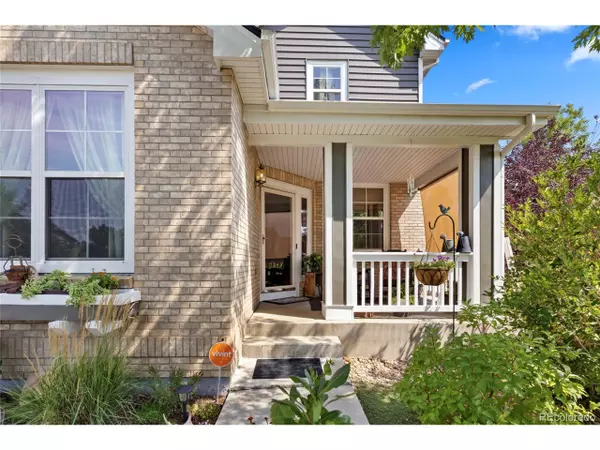
4 Beds
3 Baths
4,152 SqFt
4 Beds
3 Baths
4,152 SqFt
Open House
Sun Nov 16, 11:00pm - 2:00pm
Key Details
Property Type Single Family Home
Sub Type Residential-Detached
Listing Status Active
Purchase Type For Sale
Square Footage 4,152 sqft
Subdivision Cross Creek
MLS Listing ID 7866507
Bedrooms 4
Full Baths 2
Half Baths 1
HOA Fees $51/mo
HOA Y/N true
Abv Grd Liv Area 2,752
Year Built 2005
Annual Tax Amount $4,663
Lot Size 8,276 Sqft
Acres 0.19
Property Sub-Type Residential-Detached
Source REcolorado
Property Description
The sunlit open main level creates an inviting atmosphere for both intimate gatherings and larger celebrations, anchored by a warm fireplace and surrounded by expansive windows. A finished basement extends your lifestyle options-perfect for a media room, gym, or guest suite. Every detail has been considered, from durable new Class 4 roof shingles and a newer water heater to the addition of a water softener.
The 3-car garage offers abundant storage, while the corner lot provides enhanced privacy and generous outdoor space. Here, you'll enjoy the balance of a quiet neighborhood setting with the convenience of being just minutes from parks, shopping, dining, and commuter routes. This is not just a home-it's a statement of smart ownership and timeless appeal.
Location
State CO
County Arapahoe
Area Metro Denver
Rooms
Basement Partially Finished
Primary Bedroom Level Upper
Bedroom 2 Upper
Bedroom 3 Upper
Bedroom 4 Upper
Interior
Interior Features Study Area
Heating Forced Air
Cooling Central Air
Appliance Dishwasher, Refrigerator, Microwave
Exterior
Garage Spaces 3.0
Roof Type Fiberglass
Handicap Access Level Lot
Building
Lot Description Level
Story 2
Sewer City Sewer, Public Sewer
Level or Stories Two
Structure Type Brick/Brick Veneer
New Construction false
Schools
Elementary Schools Vista Peak
Middle Schools Vista Peak
High Schools Vista Peak
School District Adams-Arapahoe 28J
Others
Senior Community false
SqFt Source Assessor
Special Listing Condition Private Owner


“My job is to find and attract mastery-based agents to the office, protect the culture, and make sure everyone is happy! ”
201 Coffman Street # 1902, Longmont, Colorado, 80502, United States






