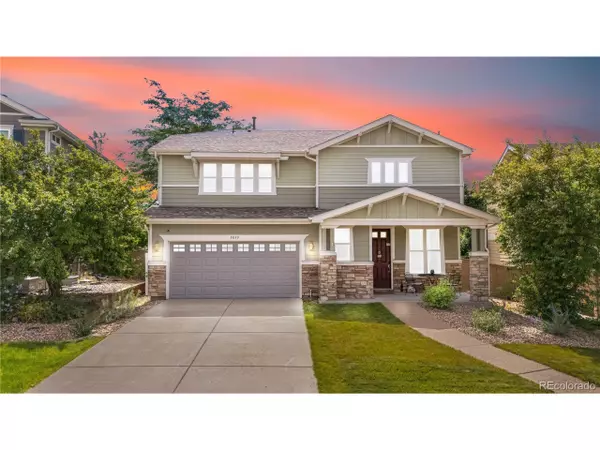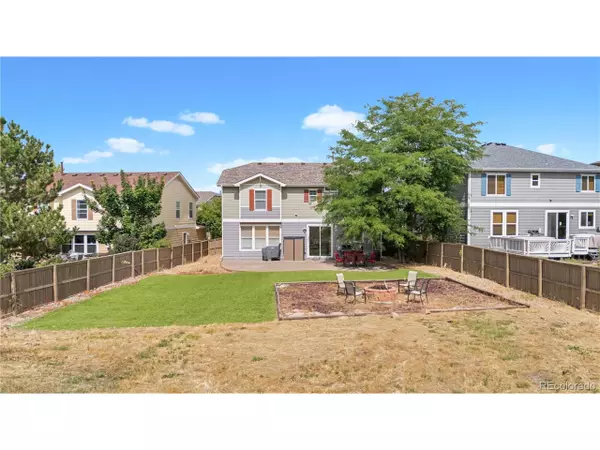
4 Beds
3 Baths
2,302 SqFt
4 Beds
3 Baths
2,302 SqFt
Key Details
Property Type Single Family Home
Sub Type Residential-Detached
Listing Status Active
Purchase Type For Sale
Square Footage 2,302 sqft
Subdivision Castlewood Ranch
MLS Listing ID 6594447
Style A-Frame
Bedrooms 4
Full Baths 1
Half Baths 1
Three Quarter Bath 1
HOA Fees $82/mo
HOA Y/N true
Abv Grd Liv Area 2,302
Year Built 2003
Annual Tax Amount $3,665
Lot Size 10,454 Sqft
Acres 0.24
Property Sub-Type Residential-Detached
Source REcolorado
Property Description
One of the things you'll love most is the huge backyard-perfect for hosting barbecues, summer evenings with friends, or simply relaxing while the kids play. It's been a favorite retreat, ideal for unwinding, entertaining, and making memories.
Inside, the home shines with brand-new flooring on the main level and a completely remodeled kitchen featuring all-new appliances, updated cabinetry, and stylish finishes. The open floor plan makes everyday living easy and enjoyable-meal prep flows seamlessly while spending time with guests. Upstairs, you'll find generously sized bedrooms, a refreshed shared bathroom, and the convenience of laundry on the same floor.
The cozy fireplace, natural light, and functional layout make this home feel welcoming at every turn. Beyond the walls, you'll appreciate the community itself-neighbors who look out for one another, a quiet atmosphere perfect for remote work, and quick access to parks, trails, shopping, dining, and K-12 schools.
This home has been filled with wonderful memories, and now it's ready for its next chapter. Opportunities like this don't last-schedule your private showing today before it's gone!
Located in the desirable Castlewood Ranch community, you'll love the neighborhood feel, nearby parks and trails, and easy access to shopping, dining, and top-rated Douglas County schools.
Homes with this level of upgrades and space don't come along often-don't miss your chance to make this one yours! Schedule your private showing today before it's gone.
Location
State CO
County Douglas
Area Metro Denver
Rooms
Primary Bedroom Level Upper
Bedroom 2 Upper
Bedroom 3 Upper
Bedroom 4 Upper
Interior
Interior Features Pantry, Walk-In Closet(s)
Cooling Central Air, Ceiling Fan(s)
Fireplaces Type Gas, Family/Recreation Room Fireplace, Single Fireplace
Fireplace true
Appliance Self Cleaning Oven, Double Oven, Dishwasher, Refrigerator, Washer, Dryer, Microwave, Freezer, Disposal
Laundry Upper Level
Exterior
Garage Spaces 2.0
Utilities Available Natural Gas Available
Roof Type Composition
Porch Patio
Building
Lot Description Gutters
Story 2
Sewer City Sewer, Public Sewer
Water City Water
Level or Stories Two
Structure Type Wood/Frame
New Construction false
Schools
Elementary Schools Flagstone
Middle Schools Mesa
High Schools Douglas County
School District Douglas Re-1
Others
HOA Fee Include Trash
Senior Community false
SqFt Source Assessor
Special Listing Condition Private Owner


“My job is to find and attract mastery-based agents to the office, protect the culture, and make sure everyone is happy! ”
201 Coffman Street # 1902, Longmont, Colorado, 80502, United States






