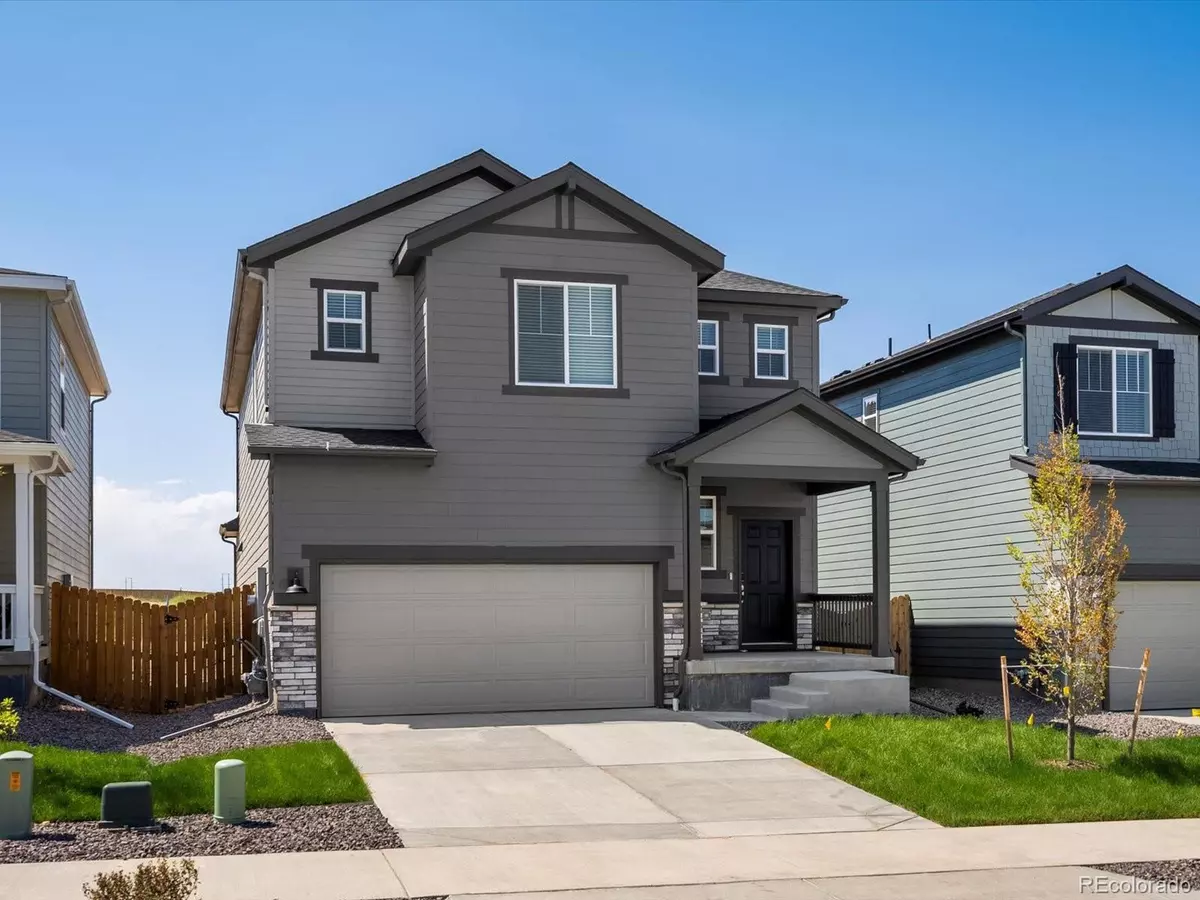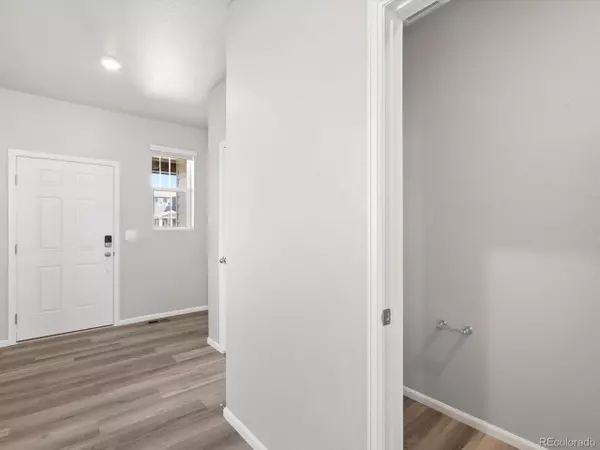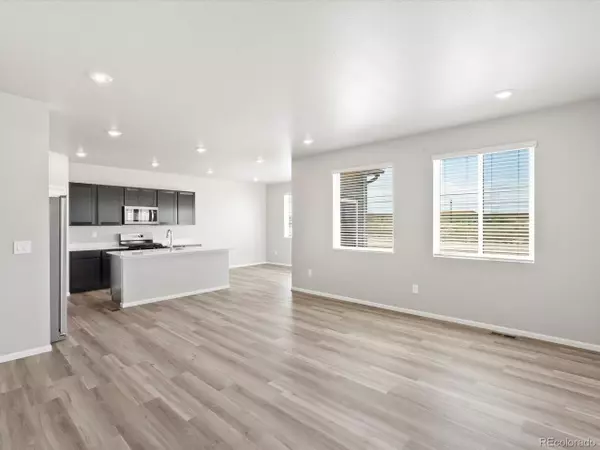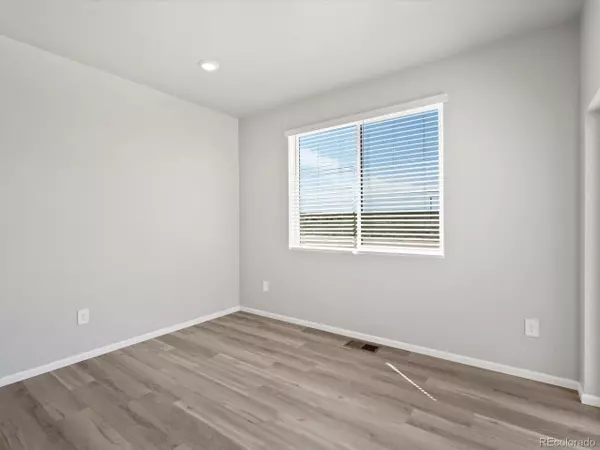
3 Beds
3 Baths
2,212 SqFt
3 Beds
3 Baths
2,212 SqFt
Key Details
Property Type Single Family Home
Sub Type Residential-Detached
Listing Status Active
Purchase Type For Sale
Square Footage 2,212 sqft
Subdivision Lake Bluff
MLS Listing ID 8605738
Style Chalet
Bedrooms 3
Full Baths 2
Half Baths 1
HOA Fees $65/mo
HOA Y/N true
Abv Grd Liv Area 2,212
Year Built 2025
Annual Tax Amount $4,607
Lot Size 4,356 Sqft
Acres 0.1
Property Sub-Type Residential-Detached
Source REcolorado
Property Description
Welcome to the Timberline-a thoughtfully designed two-story home that blends functionality with comfort. Step into the open foyer, a welcoming space that sets the tone for the rest of the home. This versatile entryway offers endless possibilities: create a cozy sitting area, showcase your favorite art pieces, or add built-in lockers to keep your busy lifestyle organized. With approximately 2,212 square feet of living space, the Timberline features four spacious bedrooms, two full bathrooms, and a convenient half bath. The layout is ideal for both everyday living and entertaining, with a seamless flow between rooms and plenty of natural light. A two-bay garage adds practicality, while the overall design ensures that your home remains a peaceful retreat from the hustle and bustle of daily life. Whether you're starting a new chapter or simply looking for a space that fits your lifestyle, the Timberline offers the perfect canvas to make it your own.
Meritage Homes is known for quality construction, innovative design, and exceptional energy efficiency-thanks to features like advanced spray foam insulation. With transparent, all-inclusive pricing, every home includes appliances, blinds, and designer upgrades, ensuring a truly move-in ready experience that reflects our commitment to excellence and sustainability.
Lake Bluff is a charming new community located in the heart of Greeley, CO. Designed for outdoor enthusiasts, it features a serene lake, scenic trails, and a future neighborhood park that will invite adventure and relaxation just steps from home. With natural beauty and thoughtful amenities, Lake Bluff offers a lifestyle that blends comfort with connection to the outdoors.
Location
State CO
County Weld
Area Greeley/Weld
Zoning RES
Direction From I-25 N take exit 257 toward E Eisenhower Blvd/E US-34 continue E. US-34 for 5.6 miles then exit right toward 10th street, turn left/north on 95th Ave, then left/west on 7th street to 97th Ave. Models located on the corner of 97th Ave. and 7th St.
Rooms
Basement Crawl Space, Sump Pump
Primary Bedroom Level Upper
Bedroom 2 Upper
Bedroom 3 Upper
Interior
Interior Features Pantry, Walk-In Closet(s), Loft, Kitchen Island
Cooling Central Air
Window Features Window Coverings,Double Pane Windows,Triple Pane Windows
Appliance Dishwasher, Refrigerator, Dryer, Microwave, Freezer, Disposal
Laundry Upper Level
Exterior
Garage Spaces 2.0
Fence Partial
Utilities Available Electricity Available, Cable Available
Roof Type Composition
Street Surface Paved
Porch Patio
Building
Faces East
Story 2
Foundation Slab
Sewer City Sewer, Public Sewer
Water City Water
Level or Stories Two
Structure Type Wood/Frame,Stone,Composition Siding,Concrete
New Construction true
Schools
Elementary Schools Grand View
Middle Schools Severance
High Schools Windsor
School District Weld Re-4
Others
Senior Community false
Special Listing Condition Builder


“My job is to find and attract mastery-based agents to the office, protect the culture, and make sure everyone is happy! ”
201 Coffman Street # 1902, Longmont, Colorado, 80502, United States






