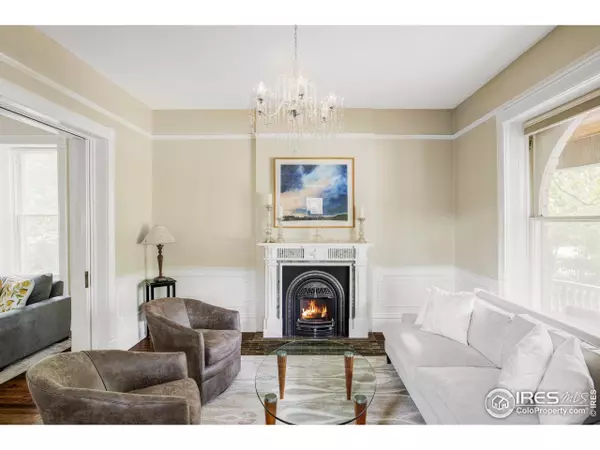
4 Beds
3 Baths
2,652 SqFt
4 Beds
3 Baths
2,652 SqFt
Open House
Sun Nov 02, 12:00pm - 2:00pm
Key Details
Property Type Single Family Home
Sub Type Residential-Detached
Listing Status Active
Purchase Type For Sale
Square Footage 2,652 sqft
Subdivision Mapleton Hill
MLS Listing ID 1042978
Style Victorian
Bedrooms 4
Full Baths 1
Half Baths 1
Three Quarter Bath 1
HOA Y/N false
Abv Grd Liv Area 2,652
Year Built 1893
Annual Tax Amount $15,404
Lot Size 10,454 Sqft
Acres 0.24
Property Sub-Type Residential-Detached
Source IRES MLS
Property Description
Location
State CO
County Boulder
Area Boulder
Zoning RES
Rooms
Other Rooms Storage
Basement Partially Finished
Primary Bedroom Level Upper
Master Bedroom 1x1
Bedroom 2 Upper
Bedroom 3 Upper
Bedroom 4 Upper
Dining Room Wood Floor
Kitchen Wood Floor
Interior
Interior Features Study Area, Eat-in Kitchen, Separate Dining Room, Cathedral/Vaulted Ceilings
Heating Forced Air
Cooling Central Air
Flooring Wood Floors
Fireplaces Type Gas
Fireplace true
Appliance Gas Range/Oven, Dishwasher, Refrigerator, Washer, Dryer
Laundry In Basement
Exterior
Garage Spaces 1.0
Fence Partial
Utilities Available Natural Gas Available
View Mountain(s), Foothills View
Roof Type Composition
Street Surface Asphalt
Porch Patio
Building
Lot Description Lawn Sprinkler System
Faces South
Story 3
Sewer City Sewer
Water City Water, City of Boulder
Level or Stories Three Or More
Structure Type Stone
New Construction false
Schools
Elementary Schools Whittier
Middle Schools Casey
High Schools Boulder
School District Boulder Valley Dist Re2
Others
Senior Community false
Tax ID R0009008
SqFt Source Assessor
Special Listing Condition Private Owner
Virtual Tour https://youtu.be/tn-l2cF6Zc0


“My job is to find and attract mastery-based agents to the office, protect the culture, and make sure everyone is happy! ”
201 Coffman Street # 1902, Longmont, Colorado, 80502, United States






