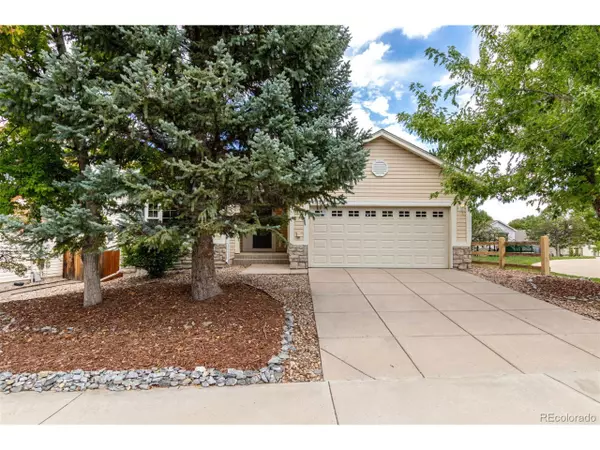
3 Beds
2 Baths
1,552 SqFt
3 Beds
2 Baths
1,552 SqFt
Key Details
Property Type Single Family Home
Sub Type Residential-Detached
Listing Status Pending
Purchase Type For Sale
Square Footage 1,552 sqft
Subdivision Hidden River
MLS Listing ID 4350106
Style Ranch
Bedrooms 3
Full Baths 2
HOA Fees $300/qua
HOA Y/N true
Abv Grd Liv Area 1,552
Year Built 1998
Annual Tax Amount $2,684
Lot Size 5,662 Sqft
Acres 0.13
Property Sub-Type Residential-Detached
Source REcolorado
Property Description
The spacious living room features brand new luxury vinyl plank flooring, a cozy corner fireplace, and direct access to the large backyard deck perfect for entertaining, grilling, or simply enjoying Colorado's beautiful evenings. The dining area is framed by a stylish modern light fixture and large windows, while the bright kitchen boasts ample cabinetry, stainless steel appliances, and generous counter space, making it ideal for both everyday cooking and hosting gatherings.
This home's thoughtful layout provides seamless flow between living, dining, and kitchen areas, creating an airy and versatile space that suits today's lifestyle. With neutral tones throughout, it's truly move-in ready and offers a perfect blank canvas for your personal style. Three comfortable bedrooms, including a primary suite with its own bath, plus an additional full bath, ensure plenty of space for family, guests, or a home office.
Step outside, and you'll love the unbeatable location: just a short walk to a charming neighborhood park right by the house, offering green space and play areas for all ages. Beyond your doorstep, the community enhances your lifestyle with fantastic amenities, including a clubhouse, a sparkling swimming pool for summer fun, and walking paths that encourage an active, outdoor lifestyle.
Conveniently located near shopping and dining this home truly has it all. Comfort, style, and a vibrant community setting. Don't miss the opportunity to make this exceptional property your new home!
Location
State CO
County Douglas
Community Clubhouse, Tennis Court(S), Pool, Park, Hiking/Biking Trails
Area Metro Denver
Rooms
Basement Unfinished
Primary Bedroom Level Main
Bedroom 2 Main
Bedroom 3 Main
Interior
Interior Features Eat-in Kitchen, Cathedral/Vaulted Ceilings, Open Floorplan, Pantry, Walk-In Closet(s)
Heating Forced Air
Cooling Central Air
Fireplaces Type Living Room, Single Fireplace
Fireplace true
Appliance Dishwasher, Refrigerator, Washer, Dryer, Microwave
Laundry Main Level
Exterior
Garage Spaces 2.0
Fence Fenced
Community Features Clubhouse, Tennis Court(s), Pool, Park, Hiking/Biking Trails
Utilities Available Electricity Available
Roof Type Composition
Street Surface Paved
Porch Patio, Deck
Building
Lot Description Gutters
Story 1
Foundation Slab
Sewer City Sewer, Public Sewer
Water City Water
Level or Stories One
Structure Type Wood/Frame,Brick/Brick Veneer,Vinyl Siding
New Construction false
Schools
Elementary Schools Iron Horse
Middle Schools Cimarron
High Schools Legend
School District Douglas Re-1
Others
HOA Fee Include Trash
Senior Community false
SqFt Source Assessor
Special Listing Condition Private Owner
Virtual Tour https://www.zillow.com/view-imx/d5ab1f00-a75c-449a-a753-8b412674ba82?setAttribution=mls&wl=true&initialViewType=pano


“My job is to find and attract mastery-based agents to the office, protect the culture, and make sure everyone is happy! ”
201 Coffman Street # 1902, Longmont, Colorado, 80502, United States






