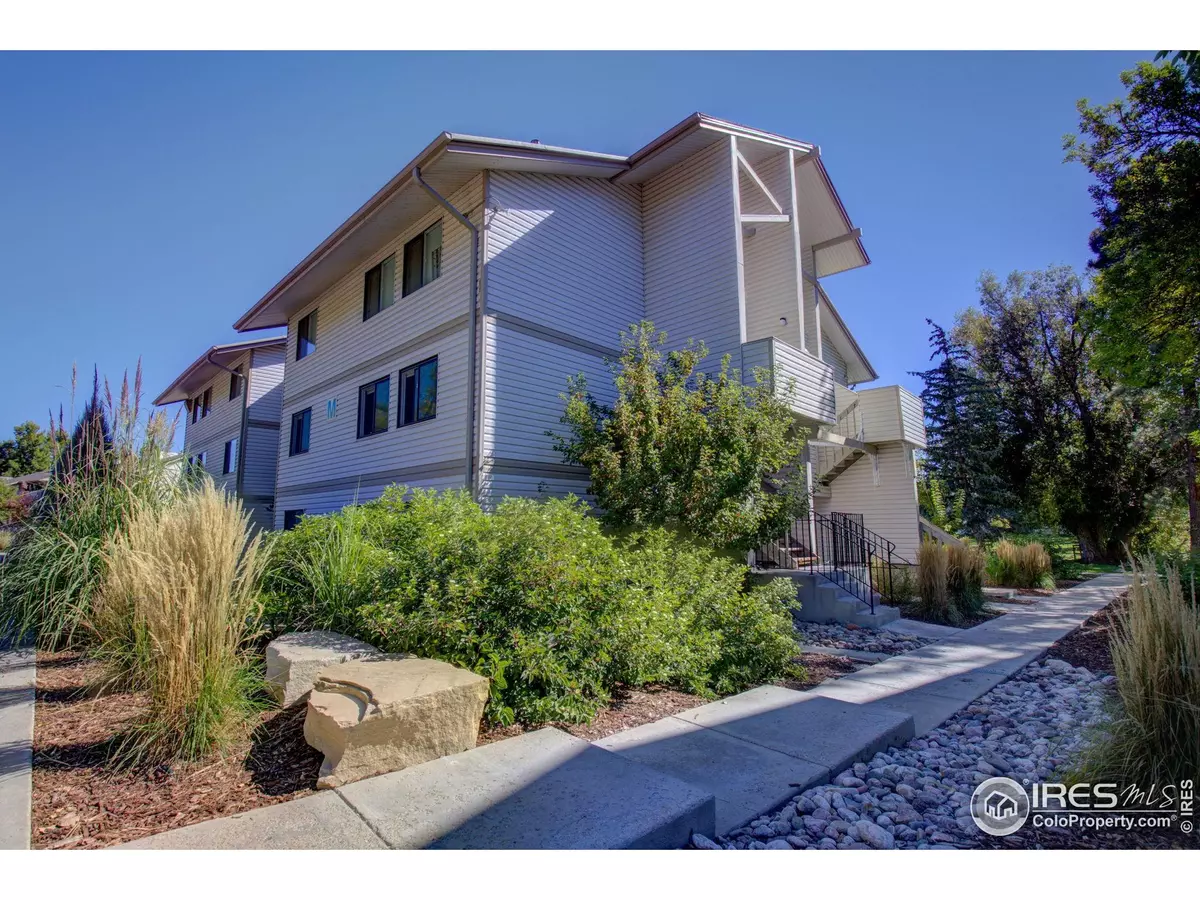
1 Bed
1 Bath
560 SqFt
1 Bed
1 Bath
560 SqFt
Key Details
Property Type Townhouse
Sub Type Attached Dwelling
Listing Status Active
Purchase Type For Sale
Square Footage 560 sqft
Subdivision Heatheridge Lakes Condo
MLS Listing ID 1045043
Style Contemporary/Modern,Ranch
Bedrooms 1
Three Quarter Bath 1
HOA Fees $288/mo
HOA Y/N true
Abv Grd Liv Area 560
Year Built 1974
Annual Tax Amount $980
Lot Size 17.670 Acres
Acres 17.67
Property Sub-Type Attached Dwelling
Source IRES MLS
Property Description
Location
State CO
County Larimer
Community Clubhouse, Pool, Park, Hiking/Biking Trails
Area Fort Collins
Zoning MMN
Direction From W Prospect turn South onto Heatheridge Rd - Take the first driveway on your right, head West to building \"M\". Park in any available spot. M204 is on the West side of the \"M\" building up one flight of stairs.
Rooms
Basement None
Primary Bedroom Level Main
Master Bedroom 12x11
Dining Room Luxury Vinyl Floor
Kitchen Luxury Vinyl Floor
Interior
Interior Features High Speed Internet, Separate Dining Room, Walk-In Closet(s)
Heating Forced Air
Cooling Central Air
Window Features Window Coverings,Double Pane Windows
Appliance Electric Range/Oven, Self Cleaning Oven, Dishwasher, Refrigerator, Microwave
Laundry Common Area
Exterior
Exterior Feature Lighting
Community Features Clubhouse, Pool, Park, Hiking/Biking Trails
Utilities Available Natural Gas Available, Electricity Available, Cable Available
Waterfront Description Abuts Pond/Lake
View Foothills View, City
Roof Type Composition
Street Surface Paved,Asphalt
Building
Lot Description Curbs, Gutters, Sidewalks, Fire Hydrant within 500 Feet, Wooded, Level, Abuts Public Open Space, Within City Limits, Lake on Lot
Story 1
Sewer City Sewer
Water City Water, City of Fort Collins
Level or Stories One
Structure Type Wood/Frame,Vinyl Siding
New Construction false
Schools
Elementary Schools Bennett
Middle Schools Blevins
High Schools Rocky Mountain
School District Poudre
Others
HOA Fee Include Common Amenities,Trash,Snow Removal,Maintenance Grounds,Management,Utilities,Maintenance Structure,Hazard Insurance
Senior Community false
Tax ID R0733733
SqFt Source Assessor
Special Listing Condition Private Owner


“My job is to find and attract mastery-based agents to the office, protect the culture, and make sure everyone is happy! ”
201 Coffman Street # 1902, Longmont, Colorado, 80502, United States






